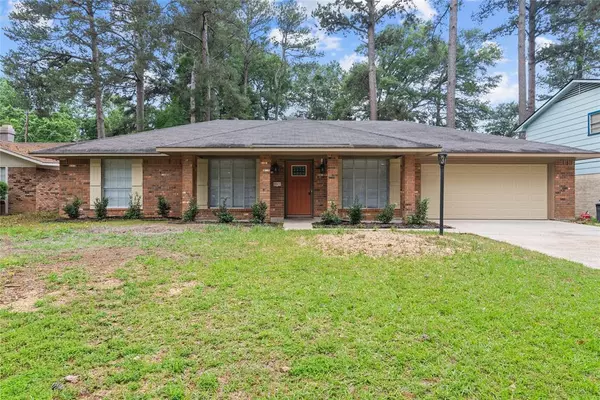For more information regarding the value of a property, please contact us for a free consultation.
3311 Warwick Drive Shreveport, LA 71118
Want to know what your home might be worth? Contact us for a FREE valuation!

Our team is ready to help you sell your home for the highest possible price ASAP
Key Details
Property Type Single Family Home
Sub Type Single Family Residence
Listing Status Sold
Purchase Type For Sale
Square Footage 2,181 sqft
Price per Sqft $120
Subdivision Briarcliff Sub
MLS Listing ID 20612227
Sold Date 07/17/24
Bedrooms 4
Full Baths 3
HOA Y/N None
Year Built 1970
Annual Tax Amount $2,597
Lot Size 0.273 Acres
Acres 0.273
Property Description
Instant Equity, this is the way to buy! Priced below recent Appraisal! Over 3000 square feet total under roof! Welcome home to this newly remodeled, carpet free home. This home has (2) Master Suites- 1 is Remote, sunken den with cathedral ceiling and wood burning fireplace, formal dining room, formal living room and eat-in kitchen. Upgrades include, but are not limited to: Updated white kitchen cabinets, new cabinet hardware, granite counter tops in kitchen and bathrooms, tile backsplash, new cabinet & door hardware, stainless steel kitchen appliances, crown moulding, new light fixtures, new plumbing fixtures, new ceiling fans, new vinyl plank flooring, new ceramic tile, new tub & shower wall tile, new exterior, interior and garage doors, new recessed lighting, fresh interior & exterior paint, new window blinds, very large fenced backyard with storage building, new exterior landscaping, new custom shutters, new smoke detectors, new carbon monoxide detector, spacious back patio.
Location
State LA
County Caddo
Direction I220 to Walker Road. Exit Walker Road, Head South. Make a right on Colquitt Road, Left on Leaside Way, Left on Warwick. Address is on Right Side.
Rooms
Dining Room 1
Interior
Interior Features Built-in Features, Cable TV Available, Decorative Lighting, Eat-in Kitchen, Granite Counters, Open Floorplan, Pantry, Vaulted Ceiling(s), Walk-In Closet(s), Second Primary Bedroom
Heating Central
Cooling Ceiling Fan(s), Central Air
Flooring Ceramic Tile, Vinyl
Fireplaces Number 1
Fireplaces Type Den, Wood Burning
Appliance Dishwasher, Disposal, Electric Cooktop, Electric Oven, Microwave, Vented Exhaust Fan
Heat Source Central
Laundry Utility Room, Full Size W/D Area
Exterior
Garage Spaces 2.0
Utilities Available City Sewer, City Water
Roof Type Asphalt
Total Parking Spaces 2
Garage Yes
Building
Story One
Foundation Slab
Level or Stories One
Structure Type Brick
Schools
Elementary Schools Caddo Isd Schools
Middle Schools Caddo Isd Schools
High Schools Caddo Isd Schools
School District Caddo Psb
Others
Ownership Owner
Financing FHA
Read Less

©2024 North Texas Real Estate Information Systems.
Bought with Zondra Spikes • Keller Williams Northwest
GET MORE INFORMATION




