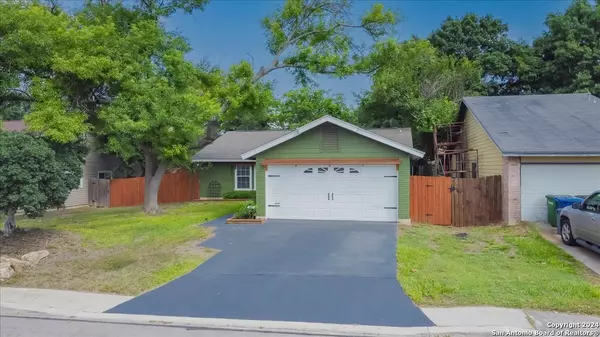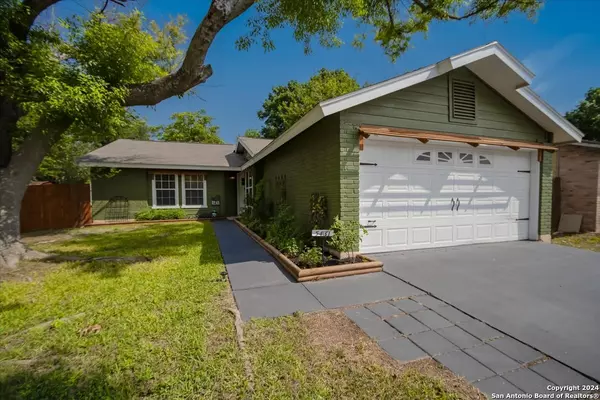For more information regarding the value of a property, please contact us for a free consultation.
5431 MOUNTAIN VISTA DR San Antonio, TX 78247-4665
Want to know what your home might be worth? Contact us for a FREE valuation!

Our team is ready to help you sell your home for the highest possible price ASAP
Key Details
Property Type Single Family Home
Sub Type Single Residential
Listing Status Sold
Purchase Type For Sale
Square Footage 1,387 sqft
Price per Sqft $234
Subdivision Vista
MLS Listing ID 1783876
Sold Date 07/16/24
Style One Story
Bedrooms 3
Full Baths 2
Construction Status Pre-Owned
Year Built 1984
Annual Tax Amount $5,105
Tax Year 2024
Lot Size 7,927 Sqft
Property Description
Welcome to this beautiful, completely renovated, inside and out, 3 bedrooms, 2 bath home located on the northeast side of San Antonio. As you enter, you are greeted by a spacious living room that seamlessly connects to the kitchen, creating an airy and open floorplan. The home exudes a modern feel with its warm, inviting design while incorporating modern amenities for your comfort and convenience. The kitchen is fitted with built-in stainless-steel appliances and features a large island, providing ample countertop space for all your culinary needs. The blend of Scandinavian and modern elements is evident here, with stylish fixtures complementing the cozy ambiance. The master suite is expansive, offering a private door leading to the backyard and an ensuite bath. The ensuite bath is equipped with a double vanity, a walk-in shower, and two closets on either side, providing plenty of storage space. The backyard is a true oasis with a patio slab perfect for relaxation and entertainment. It also boasts mature trees and two sheds, and a casita, ideal for additional storage. The casita is a 12x16 structure with a loft, electricity, high-speed internet cable connected to the modem in the house, an AC window unit, and radiant barrier. This home is a perfect blend of Scandinavian and modern style, offering a serene retreat while being conveniently located in a desirable neighborhood. Located just 10 minutes from both 1604 and HWY 35, as well as 1604 and 281, this home provides ease of access to the rest of San Antonio. Don't miss the opportunity to make this beautiful house your new home! All new electrical, and most of plumbing has been updated. New insulation, garage door and opener, new hardy plank siding, new windows and doors throughout, new ceiling fans and lights, new wood laminate flooring, renovated kitchen and baths, new landscaping and timbers, freshly painted.
Location
State TX
County Bexar
Area 1400
Rooms
Master Bathroom Main Level 15X9 Shower Only, Double Vanity
Master Bedroom Main Level 17X11 DownStairs, Multi-Closets, Ceiling Fan, Full Bath
Bedroom 2 Main Level 13X10
Bedroom 3 Main Level 16X10
Living Room Main Level 15X17
Dining Room Main Level 11X10
Kitchen Main Level 13X8
Interior
Heating Central
Cooling One Central
Flooring Ceramic Tile, Laminate
Heat Source Electric
Exterior
Parking Features Two Car Garage
Pool None
Amenities Available Other - See Remarks
Roof Type Composition
Private Pool N
Building
Foundation Slab
Sewer Sewer System
Water Water System
Construction Status Pre-Owned
Schools
Elementary Schools Steubing Ranch
Middle Schools Harris
High Schools Madison
School District North East I.S.D
Others
Acceptable Financing Conventional, FHA, VA, Cash
Listing Terms Conventional, FHA, VA, Cash
Read Less



