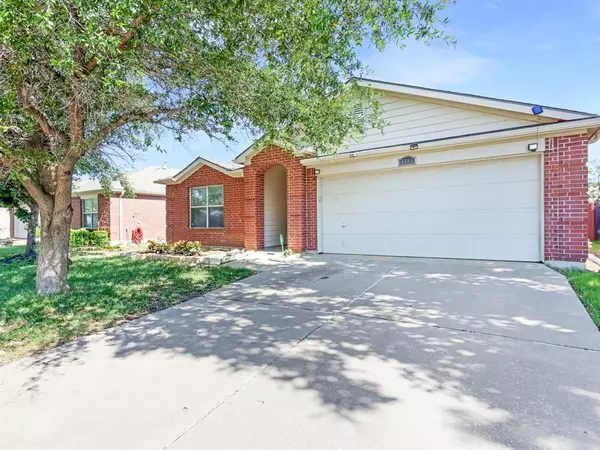For more information regarding the value of a property, please contact us for a free consultation.
1713 Wind Dancer Trail Fort Worth, TX 76131
Want to know what your home might be worth? Contact us for a FREE valuation!

Our team is ready to help you sell your home for the highest possible price ASAP
Key Details
Property Type Single Family Home
Sub Type Single Family Residence
Listing Status Sold
Purchase Type For Sale
Square Footage 1,751 sqft
Price per Sqft $165
Subdivision Lasater Add
MLS Listing ID 20630429
Sold Date 07/11/24
Style Traditional
Bedrooms 3
Full Baths 2
HOA Fees $39/qua
HOA Y/N Mandatory
Year Built 2005
Annual Tax Amount $5,789
Lot Size 7,056 Sqft
Acres 0.162
Property Description
Welcome to this move-in ready home featuring 3 bedrooms, 2 bathrooms, and 1,751 sq ft of living space. Enjoy updated wood flooring in each bedroom and an open-concept layout with a large kitchen, living room, and master bedroom. The master suite boasts an upgraded walk-in shower and walk-in closet. The extra-large backyard offers endless possibilities for gardening, entertaining, or relaxing. Centrally located, you're just 2 miles from Costco and 4 miles from HEB grocery, with easy access to major freeways. The neighborhood includes 2 community pools, a playground, and walking trails. Priced very competitively, this home is a must-see! Don't miss out on this incredible opportunity!
Location
State TX
County Tarrant
Community Community Pool, Playground
Direction GPS
Rooms
Dining Room 1
Interior
Interior Features Eat-in Kitchen, Open Floorplan, Pantry, Walk-In Closet(s)
Heating Central
Cooling Central Air
Flooring Ceramic Tile, Laminate
Fireplaces Number 1
Fireplaces Type Gas, Gas Logs
Appliance Electric Cooktop, Electric Oven, Electric Range, Microwave, Plumbed For Gas in Kitchen
Heat Source Central
Laundry Full Size W/D Area
Exterior
Exterior Feature Covered Patio/Porch
Garage Spaces 2.0
Fence Wood
Community Features Community Pool, Playground
Utilities Available City Sewer, City Water, Curbs, Sidewalk
Roof Type Shingle
Total Parking Spaces 2
Garage Yes
Building
Story One
Foundation Slab
Level or Stories One
Structure Type Brick
Schools
Elementary Schools Chisholm Ridge
Middle Schools Highland
High Schools Saginaw
School District Eagle Mt-Saginaw Isd
Others
Ownership Tune
Acceptable Financing Cash, Conventional, FHA, VA Loan
Listing Terms Cash, Conventional, FHA, VA Loan
Financing Cash
Read Less

©2024 North Texas Real Estate Information Systems.
Bought with Tanya O'Neil • Great Western Realty
GET MORE INFORMATION




