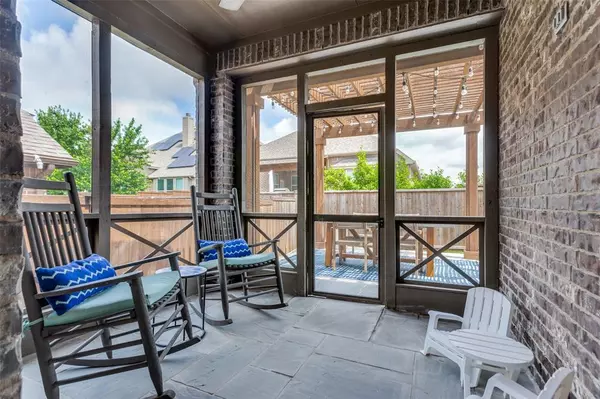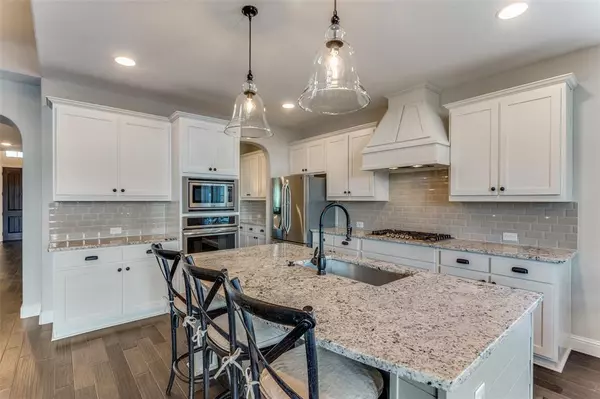For more information regarding the value of a property, please contact us for a free consultation.
5000 Brindle Drive Fort Worth, TX 76036
Want to know what your home might be worth? Contact us for a FREE valuation!

Our team is ready to help you sell your home for the highest possible price ASAP
Key Details
Property Type Single Family Home
Sub Type Single Family Residence
Listing Status Sold
Purchase Type For Sale
Square Footage 3,099 sqft
Price per Sqft $151
Subdivision Chisholm Trail Ranch
MLS Listing ID 20614314
Sold Date 07/08/24
Style Traditional
Bedrooms 4
Full Baths 3
Half Baths 1
HOA Fees $59/qua
HOA Y/N Mandatory
Year Built 2018
Annual Tax Amount $9,897
Lot Size 7,884 Sqft
Acres 0.181
Property Description
ATTENTION: MULTIPLE OFFERS RECIEVED. SELLER HAS REQUESTED HIGHEST AND BEST OFFERS BE RESUBMITTED BY 9:00 AM MONDAY JUNE 10TH. Enjoy living space that seamlessly transitions to the outdoors through the screened porch, providing the perfect setting for alfresco dining and relaxation. For those looking for entertaining and cooking with ease, you'll love this kitchen that blends style and practicality with a butlers pantry, wine bar and wine fridge, and a deep farm sink wrapped by a pretty breakfast bar. Your 1st floor primary suite offers even more creativity and style with the accent wall and the unique farm door and custom closet and shelving. Convenience meets functionality with epoxy garage floors, garage storage and cabinetry, and keypad locks on two exterior entry doors for added security. Plus, enjoy modern amenities such as smart light switches throughout the home and TV connections in the screened porch.
Location
State TX
County Tarrant
Community Community Pool, Greenbelt, Jogging Path/Bike Path, Playground, Pool, Sidewalks
Direction Follow GPS
Rooms
Dining Room 2
Interior
Interior Features Built-in Features, Built-in Wine Cooler, Cable TV Available, Double Vanity, Dry Bar, Eat-in Kitchen, Flat Screen Wiring, Granite Counters, High Speed Internet Available, Kitchen Island, Open Floorplan, Pantry, Walk-In Closet(s)
Heating ENERGY STAR Qualified Equipment, Natural Gas
Cooling Ceiling Fan(s), Central Air
Flooring Carpet, Ceramic Tile
Fireplaces Number 1
Fireplaces Type Gas, Wood Burning
Appliance Dishwasher, Disposal, Electric Oven, Gas Cooktop, Gas Water Heater, Microwave
Heat Source ENERGY STAR Qualified Equipment, Natural Gas
Laundry Electric Dryer Hookup, Utility Room, Full Size W/D Area, Stacked W/D Area
Exterior
Exterior Feature Covered Patio/Porch
Garage Spaces 2.0
Fence Back Yard, Privacy
Community Features Community Pool, Greenbelt, Jogging Path/Bike Path, Playground, Pool, Sidewalks
Utilities Available All Weather Road, City Sewer, City Water
Roof Type Composition
Total Parking Spaces 2
Garage Yes
Building
Lot Description Corner Lot
Story Two
Foundation Slab
Level or Stories Two
Structure Type Brick
Schools
Elementary Schools Dallas Park
Middle Schools Summer Creek
High Schools North Crowley
School District Crowley Isd
Others
Ownership Michael & Ashley Rhoby
Acceptable Financing Cash, Conventional, FHA, VA Loan
Listing Terms Cash, Conventional, FHA, VA Loan
Financing Conventional
Read Less

©2024 North Texas Real Estate Information Systems.
Bought with Quantence Walker • Our Covenant Realty, LLC
GET MORE INFORMATION




