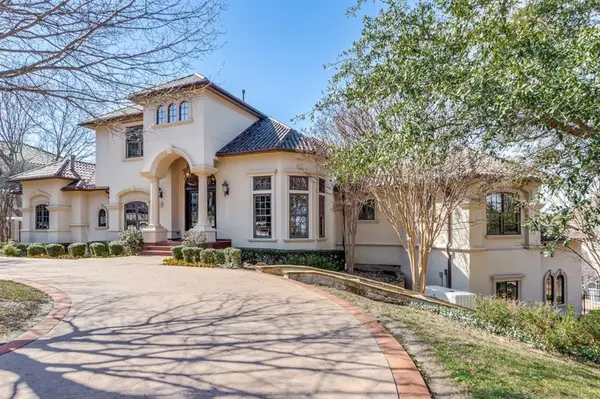For more information regarding the value of a property, please contact us for a free consultation.
6612 Cherry Hills Drive Fort Worth, TX 76132
Want to know what your home might be worth? Contact us for a FREE valuation!

Our team is ready to help you sell your home for the highest possible price ASAP
Key Details
Property Type Single Family Home
Sub Type Single Family Residence
Listing Status Sold
Purchase Type For Sale
Square Footage 5,731 sqft
Price per Sqft $417
Subdivision Mira Vista Add
MLS Listing ID 20539678
Sold Date 07/09/24
Style Mediterranean
Bedrooms 5
Full Baths 5
Half Baths 2
HOA Fees $236/qua
HOA Y/N Mandatory
Year Built 2005
Lot Size 0.449 Acres
Acres 0.449
Property Description
Welcome to the prestigious Mira Vista gated community! This stunning Mediterranean-style home, built by the Morrison Group, boasts incredible million-dollar views from its three-story elevation on the 16th T-box. With five bedrooms, each with private baths, plus a potential sixth bedroom or bonus room, there's plenty of space for everyone. Enjoy the elegant grand foyer with Travertine tile throughout most rooms. The home features two half baths, two living areas, five fireplaces, a gourmet kitchen with granite countertops, Viking appliances, and an oversized island. Outside, indulge in the beautiful pool and spa with a slide and diving board, along with an outdoor kitchen and grill. Relax by the fireplace on the large covered main level patio. Other highlights include an office-library, utility-craft room, and a climate-controlled four-car garage with a gated driveway. Bordering a fully manicured one acre green space, this home offers privacy and luxury living at it's finest.
Location
State TX
County Tarrant
Community Fishing, Gated, Guarded Entrance, Jogging Path/Bike Path, Park, Perimeter Fencing, Playground
Direction Mira Vista Blvd. to Cherry Hills, left on Cherry Hills - property on the right
Rooms
Dining Room 2
Interior
Interior Features Built-in Wine Cooler, Decorative Lighting, Granite Counters, High Speed Internet Available, Kitchen Island, Multiple Staircases, Pantry, Smart Home System, Walk-In Closet(s), Wet Bar
Heating Central, Natural Gas
Cooling Ceiling Fan(s), Central Air, Electric
Flooring Carpet, Terrazzo, Travertine Stone
Fireplaces Number 5
Fireplaces Type Bath, Gas Logs, Gas Starter, Library, Living Room, Master Bedroom, Outside
Equipment Generator, Home Theater, Irrigation Equipment, Satellite Dish
Appliance Dishwasher, Disposal, Dryer, Electric Oven, Gas Cooktop, Ice Maker, Microwave, Double Oven, Plumbed For Gas in Kitchen, Refrigerator, Trash Compactor, Vented Exhaust Fan, Warming Drawer, Washer, Water Filter
Heat Source Central, Natural Gas
Laundry Electric Dryer Hookup, Utility Room, Full Size W/D Area, Washer Hookup
Exterior
Exterior Feature Attached Grill, Balcony, Covered Patio/Porch, Dog Run, Rain Gutters, Lighting, Outdoor Kitchen
Garage Spaces 4.0
Fence Cross Fenced, Gate, Metal
Pool Diving Board, Fenced, Gunite, Heated, In Ground, Pool Sweep, Pool/Spa Combo, Salt Water
Community Features Fishing, Gated, Guarded Entrance, Jogging Path/Bike Path, Park, Perimeter Fencing, Playground
Utilities Available Asphalt, City Sewer, City Water, Concrete, Curbs, Individual Gas Meter, Underground Utilities
Roof Type Slate,Tile
Total Parking Spaces 4
Garage Yes
Private Pool 1
Building
Lot Description Cul-De-Sac, On Golf Course, Sprinkler System
Story Three Or More
Foundation Combination
Level or Stories Three Or More
Structure Type Stucco
Schools
Elementary Schools Ridgleahil
Middle Schools Monnig
High Schools Arlngtnhts
School District Fort Worth Isd
Others
Ownership owner
Acceptable Financing Cash, Conventional
Listing Terms Cash, Conventional
Financing Cash
Special Listing Condition Agent Related to Owner
Read Less

©2024 North Texas Real Estate Information Systems.
Bought with Sally Arevalo • Keller Williams DFW Preferred
GET MORE INFORMATION




