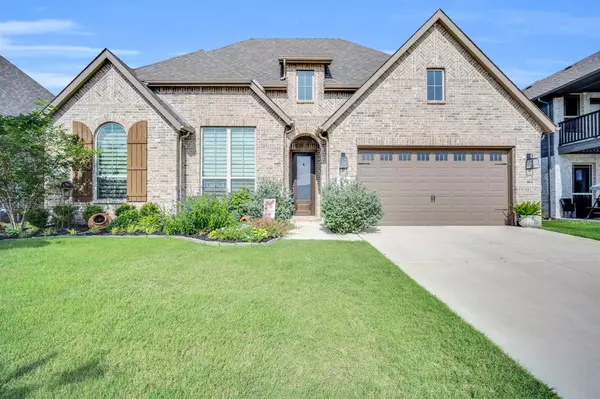For more information regarding the value of a property, please contact us for a free consultation.
1705 Creek Bluff Court Waxahachie, TX 75165
Want to know what your home might be worth? Contact us for a FREE valuation!

Our team is ready to help you sell your home for the highest possible price ASAP
Key Details
Property Type Single Family Home
Sub Type Single Family Residence
Listing Status Sold
Purchase Type For Sale
Square Footage 2,802 sqft
Price per Sqft $196
Subdivision Enclave Ph 1
MLS Listing ID 20608982
Sold Date 07/09/24
Style Traditional
Bedrooms 4
Full Baths 3
Half Baths 1
HOA Fees $33/ann
HOA Y/N Mandatory
Year Built 2021
Annual Tax Amount $11,019
Lot Size 7,187 Sqft
Acres 0.165
Property Description
BETTER THAN NEW dream home with $4500 BUYER INCENTIVE AVAILABLE! stunning Highland Home boasts luxury and comfort at every turn. 4 bedrooms and 3.5 baths, including a coveted mother-in-law suite, space abounds for your family and guests. Entertain effortlessly in the media room or catch up on work in the cozy study. The heart of the home is the custom kitchen, complete with a spacious island and stylish lighting above and below the cabinets. Custom touches extend throughout, from the lighting to the paint, ensuring every corner exudes elegance. Retreat to the primary bath oasis, featuring a separate shower, garden tub, two sinks with vanity and a closet designed with your needs in mind. Back yard is fully fenced and has an extended patio. The front yard is beautifully landscaped with the community pool and amenity center across the street, view is amazing. See transaction documents for a complete list of upgrades. Don't miss your chance to make this meticulously crafted home yours!
Location
State TX
County Ellis
Community Club House, Community Pool, Curbs, Greenbelt, Jogging Path/Bike Path, Perimeter Fencing, Playground, Sidewalks
Direction from Hwy 287 take Hwy 77 exit and go east to Country Meadows right to Creek Bluff left, home on left, SOP
Rooms
Dining Room 1
Interior
Interior Features Cable TV Available, Chandelier, Decorative Lighting, Flat Screen Wiring, Granite Counters, High Speed Internet Available, In-Law Suite Floorplan, Kitchen Island, Open Floorplan, Pantry, Walk-In Closet(s)
Heating Central, Fireplace(s), Natural Gas
Cooling Ceiling Fan(s), Central Air, Electric
Flooring Carpet, Ceramic Tile
Fireplaces Number 1
Fireplaces Type Gas Starter, Wood Burning
Appliance Dishwasher, Disposal, Electric Oven, Gas Cooktop, Gas Water Heater, Microwave, Plumbed For Gas in Kitchen
Heat Source Central, Fireplace(s), Natural Gas
Laundry Electric Dryer Hookup, Utility Room, Full Size W/D Area, Washer Hookup
Exterior
Exterior Feature Covered Patio/Porch, Rain Gutters, Lighting, Private Yard
Garage Spaces 3.0
Fence Wood
Community Features Club House, Community Pool, Curbs, Greenbelt, Jogging Path/Bike Path, Perimeter Fencing, Playground, Sidewalks
Utilities Available City Sewer, City Water, Community Mailbox, Concrete, Curbs, Sidewalk, Underground Utilities
Roof Type Composition
Total Parking Spaces 3
Garage Yes
Building
Lot Description Cul-De-Sac, Few Trees, Landscaped, Lrg. Backyard Grass, Park View, Sprinkler System, Subdivision
Story One
Level or Stories One
Schools
Elementary Schools Max H Simpson
High Schools Waxahachie
School District Waxahachie Isd
Others
Ownership Bolin
Acceptable Financing Cash, Conventional, FHA, VA Loan
Listing Terms Cash, Conventional, FHA, VA Loan
Financing Conventional
Special Listing Condition Aerial Photo
Read Less

©2024 North Texas Real Estate Information Systems.
Bought with Jeanna Jackson • Coldwell Banker Apex, REALTORS
GET MORE INFORMATION




