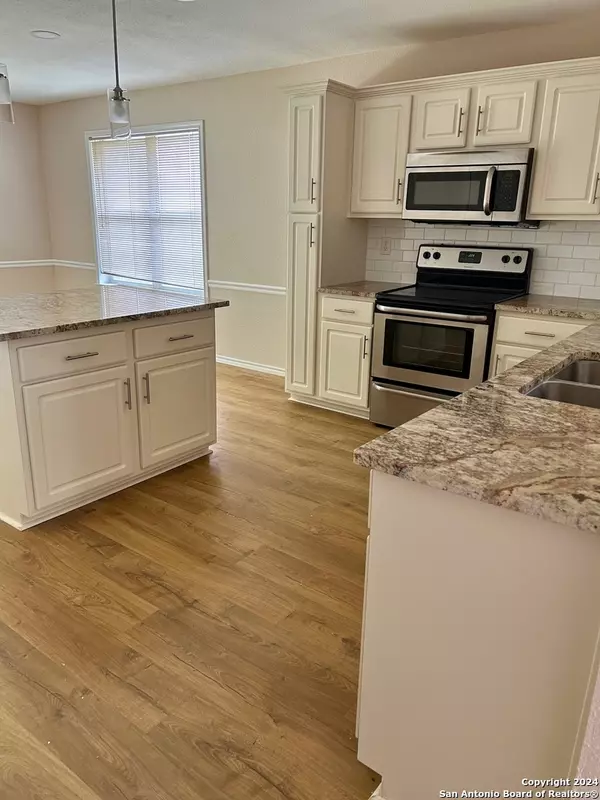For more information regarding the value of a property, please contact us for a free consultation.
15022 PRESTON HOLLOW DR San Antonio, TX 78247-5135
Want to know what your home might be worth? Contact us for a FREE valuation!

Our team is ready to help you sell your home for the highest possible price ASAP
Key Details
Property Type Single Family Home
Sub Type Single Residential
Listing Status Sold
Purchase Type For Sale
Square Footage 2,115 sqft
Price per Sqft $165
Subdivision Preston Hollow
MLS Listing ID 1777154
Sold Date 06/12/24
Style One Story
Bedrooms 3
Full Baths 2
Construction Status Pre-Owned
HOA Fees $10/ann
Year Built 2000
Annual Tax Amount $2
Tax Year 2023
Lot Size 6,011 Sqft
Property Description
Welcome to 15022 Preston Hollow, a charming and recently renovated home nestled in the heart of a well-established neighborhood in San Antonio, Texas. This delightful property offers three bedrooms, two bathrooms, and a host of appealing features. Step inside to discover a spacious and inviting living room, perfect for relaxing or entertaining guests. The newly renovated kitchen boasts brand new countertops and is complemented by a well-proportioned dining area, providing an ideal space for culinary creativity and shared meals with family and friends. The home's thoughtful layout includes a brand new second bathroom, adding modern convenience and comfort. New flooring throughout the residence enhances its fresh, updated appeal, while offering durability and style for everyday living. Outside, the property benefits from a location within a welcoming community, providing a sense of warmth and belonging. With its convenient access to local amenities and attractions, 15022 Preston Hollow presents a wonderful opportunity to enjoy the best of San Antonio living. Don't miss the chance to make this beautifully renovated home your own and experience the comfort and convenience it offers. Schedule a showing today and envision the possibilities that await in this lovely San Antonio residence. Below is a list of enhancements made to the house: Sliding glass patio door with built-in blinds Sliding patio screen door Updated kitchen cabinets plus spice rack with drawers left of stove Granite kitchen countertops New flooring throughout house of Pergo and tile New lighting throughout kitchen, den, and hall Whitewashed fireplace brick Remodeled bathrooms Inside paint New HVAC 2017 Other notable items: plumbed for water softener, sprinkler system installed but not used
Location
State TX
County Bexar
Area 0600
Rooms
Master Bathroom Main Level 12X10 Tub/Shower Separate
Master Bedroom Main Level 17X14 Walk-In Closet, Full Bath
Bedroom 2 Main Level 12X10
Bedroom 3 Main Level 12X10
Living Room Main Level 21X19
Kitchen Main Level 11X10
Study/Office Room Main Level 10X10
Interior
Heating Central
Cooling One Central
Flooring Ceramic Tile, Vinyl
Heat Source Electric
Exterior
Parking Features Two Car Garage
Pool None
Amenities Available None
Roof Type Composition
Private Pool N
Building
Foundation Slab
Sewer City
Water City
Construction Status Pre-Owned
Schools
Elementary Schools Wetmore Elementary
Middle Schools Driscoll
High Schools Macarthur
School District North East I.S.D
Others
Acceptable Financing Conventional, FHA, VA, Cash
Listing Terms Conventional, FHA, VA, Cash
Read Less
GET MORE INFORMATION




