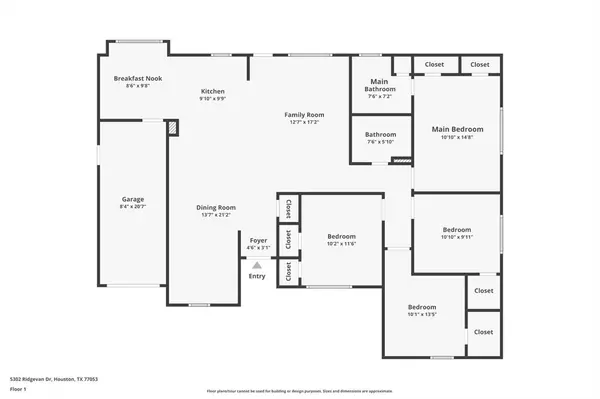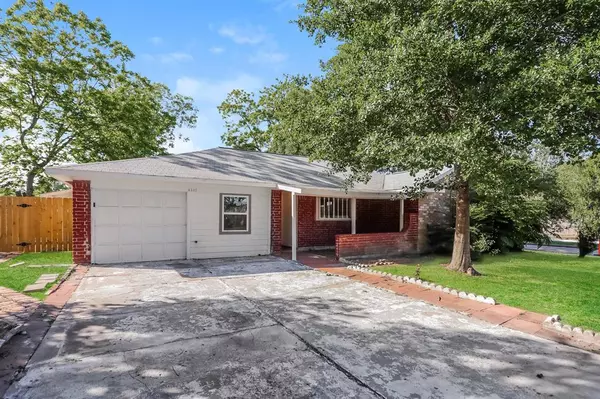For more information regarding the value of a property, please contact us for a free consultation.
5302 Ridgevan DR Houston, TX 77053
Want to know what your home might be worth? Contact us for a FREE valuation!

Our team is ready to help you sell your home for the highest possible price ASAP
Key Details
Property Type Single Family Home
Listing Status Sold
Purchase Type For Sale
Square Footage 1,288 sqft
Price per Sqft $173
Subdivision Ridgemont Sec 1
MLS Listing ID 70755943
Sold Date 07/08/24
Style Traditional
Bedrooms 4
Full Baths 2
Year Built 1972
Annual Tax Amount $3,845
Tax Year 2023
Lot Size 9,040 Sqft
Acres 0.2075
Property Description
This recently updated one story is one you must see to truly appreciate all of the space and thoughtful layout. As soon as you walk in you'll be greeted by an open concept space that feels airy and light, thanks to the natural light. In the kitchen you'll find modern white cabinets, white subway tile backsplash, stone counter tops, modern stainless steel appliance, including the ceiling mounted range hood.
The primary bathroom has a spa like ensuite and ample space in the walk-in closet. The rest of the bedrooms are a great size and all have walk-in style closets. Something any family will appreciate. The backyard is landscaped with mature trees. It is fully fenced with a cover patio area that's perfect for outdoor entertaining.
Location
State TX
County Fort Bend
Area Missouri City Area
Rooms
Bedroom Description All Bedrooms Down,En-Suite Bath,Walk-In Closet
Other Rooms Breakfast Room
Kitchen Breakfast Bar
Interior
Heating Central Electric
Cooling Central Electric
Exterior
Exterior Feature Covered Patio/Deck
Parking Features Attached Garage
Garage Spaces 1.0
Roof Type Composition
Private Pool No
Building
Lot Description Subdivision Lot
Story 1
Foundation Slab
Lot Size Range 0 Up To 1/4 Acre
Sewer Public Sewer
Water Public Water
Structure Type Brick
New Construction No
Schools
Elementary Schools Ridgemont Elementary School
Middle Schools Mcauliffe Middle School
High Schools Willowridge High School
School District 19 - Fort Bend
Others
Senior Community No
Restrictions Unknown
Tax ID 6250-01-002-5900-907
Acceptable Financing Cash Sale, Conventional, FHA, VA
Tax Rate 1.9473
Disclosures Sellers Disclosure
Listing Terms Cash Sale, Conventional, FHA, VA
Financing Cash Sale,Conventional,FHA,VA
Special Listing Condition Sellers Disclosure
Read Less

Bought with PG Realtors & Investments, LLC, Extra Mile
GET MORE INFORMATION




