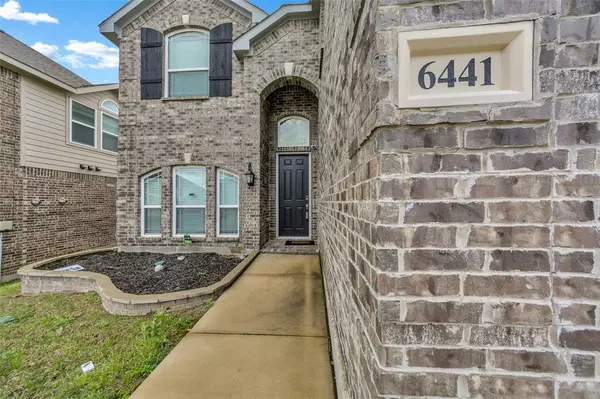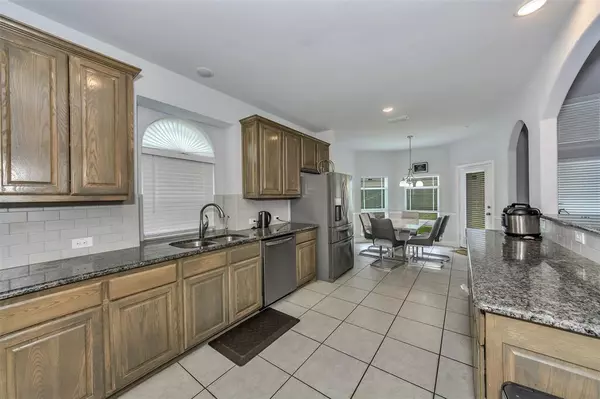For more information regarding the value of a property, please contact us for a free consultation.
6441 Dove Chase Lane Fort Worth, TX 76123
Want to know what your home might be worth? Contact us for a FREE valuation!

Our team is ready to help you sell your home for the highest possible price ASAP
Key Details
Property Type Single Family Home
Sub Type Single Family Residence
Listing Status Sold
Purchase Type For Sale
Square Footage 3,106 sqft
Price per Sqft $148
Subdivision Llano Springs
MLS Listing ID 20574274
Sold Date 07/08/24
Style Contemporary/Modern
Bedrooms 5
Full Baths 4
HOA Fees $39/qua
HOA Y/N Mandatory
Year Built 2019
Lot Size 6,899 Sqft
Acres 0.1584
Property Description
This stunning 5-bedroom, 4-full bathroom home boasts an inviting open concept design, with vaulted ceilings and 2 living spaces. As you step through the front door, a beautiful formal dining room is to your left opening to an open concept living space adjacent to the kitchen and breakfast nook.
Across from the kitchen is an elegant stairway leading to the 2nd floor living space which can be used as a game room, media room, and/or 2nd living room, along with 4 bedrooms and 2 full bathrooms.
On the first level, your master suite, your own private oasis, features an ensuite bathroom, complete with dual sinks, a soaking tub, a separate shower and a large walk-in closet. Along with the master suite on the first level, there is an additional room that may be used as a study or another bedroom.
With its impeccable design, thoughtful layout, and prime location, this exquisite home offers the perfect blend of luxury, comfort, and functionality.
Location
State TX
County Tarrant
Direction From I-30 or I-20 take Chisholm Trail Parkway South, exit McPherson Blvd, turn right onto Rockrose Trail, left onto Texas Cowboy Dr, turn right onto Pinewood Dr, right onto Dove Chase Lane, property is on the right 6441 Dove Chase Lane.
Rooms
Dining Room 2
Interior
Interior Features Built-in Features, Double Vanity, Granite Counters, Open Floorplan, Pantry, Vaulted Ceiling(s), Wainscoting, Walk-In Closet(s)
Heating Electric, ENERGY STAR Qualified Equipment, ENERGY STAR/ACCA RSI Qualified Installation, Fireplace(s), Natural Gas
Cooling Central Air, Electric, ENERGY STAR Qualified Equipment, Multi Units
Flooring Carpet, Ceramic Tile
Fireplaces Number 1
Fireplaces Type Gas, Gas Logs, Glass Doors, Living Room
Equipment Satellite Dish
Appliance Built-in Gas Range, Dishwasher, Disposal, Gas Cooktop, Microwave, Tankless Water Heater
Heat Source Electric, ENERGY STAR Qualified Equipment, ENERGY STAR/ACCA RSI Qualified Installation, Fireplace(s), Natural Gas
Laundry Electric Dryer Hookup, Washer Hookup
Exterior
Garage Spaces 3.0
Fence Back Yard, Wood
Utilities Available City Sewer, City Water, Community Mailbox, Electricity Available, Electricity Connected, Individual Gas Meter, Individual Water Meter, Natural Gas Available, Sidewalk, Underground Utilities
Roof Type Composition
Total Parking Spaces 3
Garage Yes
Building
Lot Description Greenbelt
Story Two
Foundation Slab
Level or Stories Two
Structure Type Brick
Schools
Elementary Schools June W Davis
Middle Schools Summer Creek
High Schools North Crowley
School District Crowley Isd
Others
Acceptable Financing Cash, Conventional, FHA, VA Loan
Listing Terms Cash, Conventional, FHA, VA Loan
Financing Cash
Read Less

©2024 North Texas Real Estate Information Systems.
Bought with Tim Taylor • DMD Realty, LLC
GET MORE INFORMATION




