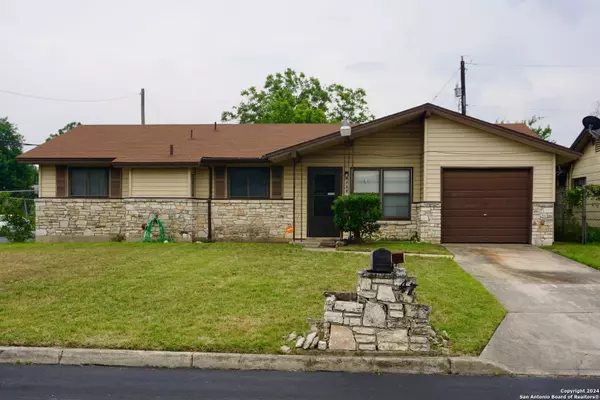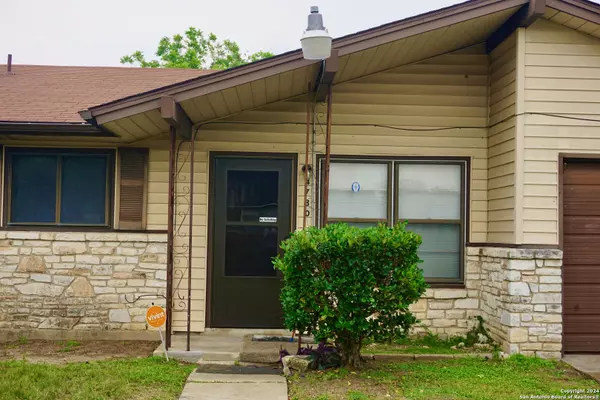For more information regarding the value of a property, please contact us for a free consultation.
4730 BELINDA LEE San Antonio, TX 78220
Want to know what your home might be worth? Contact us for a FREE valuation!

Our team is ready to help you sell your home for the highest possible price ASAP
Key Details
Property Type Single Family Home
Sub Type Single Residential
Listing Status Sold
Purchase Type For Sale
Square Footage 1,078 sqft
Price per Sqft $139
Subdivision Huntleigh Park
MLS Listing ID 1774846
Sold Date 06/21/24
Style One Story
Bedrooms 4
Full Baths 2
Construction Status Pre-Owned
Year Built 1969
Annual Tax Amount $3,652
Tax Year 2022
Lot Size 7,840 Sqft
Lot Dimensions 120 x 65
Property Description
Original owner selling this corner lot home with 4 bedroom in the well established neighborhood of Huntleigh Park. Less than a year new American Standard AC & Heating system, 4 years new roof and both bathrooms recently remodeled included new cabinets, toilets and showers. The oversized corner back yard with double wide side gates provides lots of privacy and perfect space for any future projects such as pool, decks, storage sheds or even a tiny home. Gas water heater is also recent and built in June 2022. House comes with refrigerator, washer and dryer all in perfect functional condition. The alarm system is owned and comes with motion and glass break sensors for extra security and peace of mind. The few areas in need of loving care will be floors, interior walls and kitchen cabinets. A must to see home with lots of potential.
Location
State TX
County Bexar
Area 1900
Rooms
Master Bathroom Main Level 7X5 Shower Only, Single Vanity
Master Bedroom Main Level 13X10 DownStairs, Walk-In Closet, Full Bath
Bedroom 2 Main Level 12X10
Bedroom 3 Main Level 9X9
Bedroom 4 Main Level 9X9
Living Room Main Level 16X11
Dining Room Main Level 10X9
Kitchen Main Level 11X9
Interior
Heating Central, Heat Pump
Cooling One Central, Heat Pump
Flooring Carpeting, Ceramic Tile, Vinyl, Laminate
Heat Source Natural Gas
Exterior
Exterior Feature Chain Link Fence, Mature Trees
Parking Features One Car Garage, Attached
Pool None
Amenities Available None
Roof Type Composition
Private Pool N
Building
Lot Description Corner, City View, Level
Foundation Slab
Sewer Sewer System, City
Water Water System, City
Construction Status Pre-Owned
Schools
Elementary Schools Hirsch
Middle Schools Davis
High Schools Sam Houston
School District San Antonio I.S.D.
Others
Acceptable Financing Conventional, FHA, VA, TX Vet, Cash
Listing Terms Conventional, FHA, VA, TX Vet, Cash
Read Less



