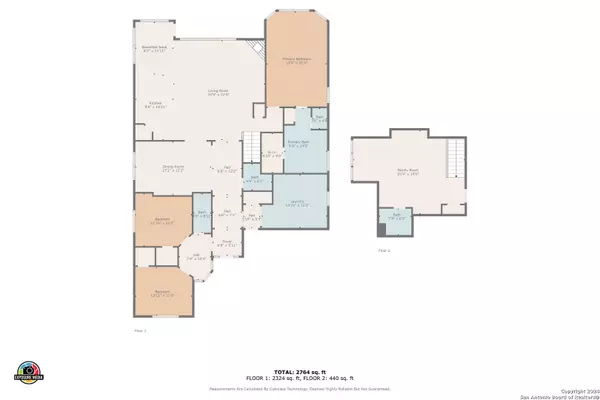For more information regarding the value of a property, please contact us for a free consultation.
618 ARTISAN WAY San Antonio, TX 78260-4375
Want to know what your home might be worth? Contact us for a FREE valuation!

Our team is ready to help you sell your home for the highest possible price ASAP
Key Details
Property Type Single Family Home
Sub Type Single Residential
Listing Status Sold
Purchase Type For Sale
Square Footage 2,718 sqft
Price per Sqft $194
Subdivision Terra Bella
MLS Listing ID 1780052
Sold Date 07/02/24
Style Two Story
Bedrooms 4
Full Baths 3
Half Baths 1
Construction Status Pre-Owned
HOA Fees $83/qua
Year Built 2007
Annual Tax Amount $9,268
Tax Year 2024
Lot Size 8,624 Sqft
Property Description
This wonderful 1.5 story home offers a pleasing floor plan for comfortable living. Upon entering, notice the wide hallway provides room to decorate, while the lighting, neutral wall colors and tile flooring interior creates an inviting atmosphere. A charming space, enhanced with windows, separates two bedrooms and a bathroom from the hall entrance for added privacy. Prepare your favorite culinary meals in the spacious kitchen with granite counters, ample 42" cabinetry, walk-in pantry for storage, and the added beauty of a decorative brick breakfast bar completes the kitchen. Enjoy formal dining in the generous size dining room next to the kitchen, or serve casual meals in the breakfast nook overlooking a lush yard. A family room, featuring a stunning curved brick fireplace hearth, is an ideal area to relax or gather with family or friends. The split bedroom concept in the floor plan offers a private owner's retreat, with a high ceiling and windows overlooking the deck. Refresh in the spa-like bathroom with separate vanities and a garden tub, with a custom designed closet. Laundry and storage is made simple in a multi-purpose utility room that offers stylish backsplash, a large stainless steel sink with a pull-down water faucet, an abundance of cabinets, drawers and shelves that are ideal for organization of household items. The 2nd floor provides added versatility with a spacious 4th bedroom and full bath, game room or a private guest room. Arrive home and enjoy the covered patio and extended deck with wide stairs leading to a well-maintained yard. This home has it all, from the beautiful covered brick entrance to the home, to the expansive deck with decorative balusters. Everyday living or entertaining is easily accomplished in this move-in ready home, where memories can be created and cherished for years. The home is conveniently located near shopping, dining, parks, a dog park, golfing, library and NEISD schools. Welcome home.
Location
State TX
County Bexar
Area 1803
Rooms
Master Bathroom Main Level 14X11 Tub/Shower Separate, Separate Vanity, Garden Tub
Master Bedroom Main Level 20X14 DownStairs, Walk-In Closet, Ceiling Fan, Full Bath
Bedroom 2 Main Level 13X13
Bedroom 3 Main Level 13X12
Bedroom 4 2nd Level 24X13
Living Room Main Level 17X18
Dining Room Main Level 10X12
Kitchen Main Level 18X11
Interior
Heating Central
Cooling Two Central
Flooring Carpeting, Ceramic Tile
Heat Source Natural Gas
Exterior
Exterior Feature Covered Patio, Deck/Balcony, Privacy Fence, Sprinkler System, Mature Trees
Parking Features Two Car Garage
Pool None
Amenities Available Controlled Access, Pool, Clubhouse, Park/Playground, Jogging Trails, Sports Court, Bike Trails
Roof Type Composition
Private Pool N
Building
Faces North
Foundation Slab
Sewer Sewer System
Water Water System
Construction Status Pre-Owned
Schools
Elementary Schools Hardy Oak
Middle Schools Lopez
High Schools Ronald Reagan
School District North East I.S.D
Others
Acceptable Financing Conventional, FHA, VA, TX Vet, Cash
Listing Terms Conventional, FHA, VA, TX Vet, Cash
Read Less
GET MORE INFORMATION




