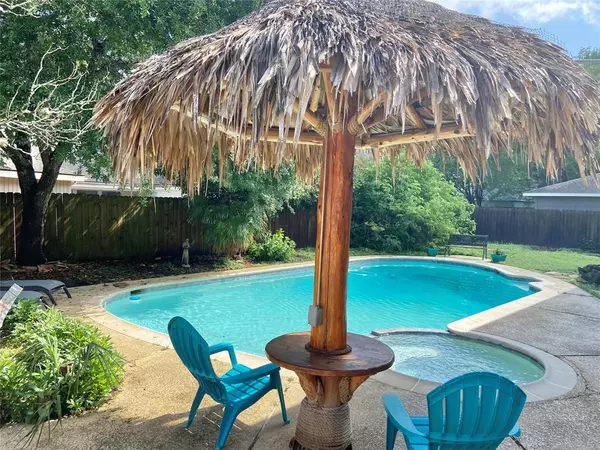For more information regarding the value of a property, please contact us for a free consultation.
16407 Craighurst DR Houston, TX 77059
Want to know what your home might be worth? Contact us for a FREE valuation!

Our team is ready to help you sell your home for the highest possible price ASAP
Key Details
Property Type Single Family Home
Listing Status Sold
Purchase Type For Sale
Square Footage 2,684 sqft
Price per Sqft $134
Subdivision Brook Forest
MLS Listing ID 51406750
Sold Date 07/02/24
Style Traditional
Bedrooms 4
Full Baths 2
Half Baths 1
HOA Fees $41/ann
HOA Y/N 1
Year Built 1977
Annual Tax Amount $8,549
Tax Year 2023
Lot Size 10,800 Sqft
Acres 0.2479
Property Description
Charming 4-bedroom 2.5-bath home w/ a generous 2,684 sq ft of living space. The primary bedroom, complete w/ its own private balcony & en-suite, plus 3 additional bedrooms are all located upstairs. The formal living room has great light and high ceilings. The family room has a cozy fireplace, built in cabinetry & a wet bar. It flows seamlessly to your dining & kitchen area. Relax and Unwind in your spacious yard that includes your private pool & spa. UPGRADES TO THE HOME: Water Heater 2024, Pool Equipment 2020, Pool Resurfaced 2020, New flooring in 2 bedrooms 2023, Staircase Rebuilt 2018, 1st Floor AC 2023, 2nd Floor AC 2018, Roof Replaced 2018, Stove Hood Vent 2021, Dishwasher 2021, Water Softener w/whole house carbon filter, CAT 6 Cable Access Installed, Electrical Line has been run to the Garage for Electric Vehicle Charing Input. HOA INCLUDES community pool, Tennis Courts, Basketball & Volleyball, park & walking trails. Close to Clear Lake HS & The University of Clear Lake!
Location
State TX
County Harris
Area Clear Lake Area
Rooms
Bedroom Description All Bedrooms Up
Other Rooms Utility Room in House
Master Bathroom Half Bath, Primary Bath: Double Sinks, Primary Bath: Shower Only, Secondary Bath(s): Double Sinks, Secondary Bath(s): Tub/Shower Combo
Kitchen Island w/o Cooktop, Kitchen open to Family Room, Pantry
Interior
Interior Features Dryer Included, High Ceiling, Refrigerator Included, Washer Included
Heating Central Gas
Cooling Central Electric
Flooring Carpet, Laminate, Tile, Wood
Fireplaces Number 1
Fireplaces Type Gas Connections
Exterior
Exterior Feature Back Yard, Back Yard Fenced, Balcony, Patio/Deck
Parking Features Attached Garage
Garage Spaces 2.0
Garage Description Auto Garage Door Opener
Pool Gunite, In Ground
Roof Type Composition
Private Pool Yes
Building
Lot Description Subdivision Lot
Story 2
Foundation Slab
Lot Size Range 0 Up To 1/4 Acre
Sewer Public Sewer
Water Public Water, Water District
Structure Type Brick,Wood
New Construction No
Schools
Elementary Schools Armand Bayou Elementary School
Middle Schools Space Center Intermediate School
High Schools Clear Lake High School
School District 9 - Clear Creek
Others
Senior Community No
Restrictions Deed Restrictions
Tax ID 105-350-000-0019
Ownership Full Ownership
Acceptable Financing Cash Sale, Conventional, FHA, VA
Tax Rate 2.2789
Disclosures Mud, Probate, Sellers Disclosure
Listing Terms Cash Sale, Conventional, FHA, VA
Financing Cash Sale,Conventional,FHA,VA
Special Listing Condition Mud, Probate, Sellers Disclosure
Read Less

Bought with The Chief Realty Group
GET MORE INFORMATION




