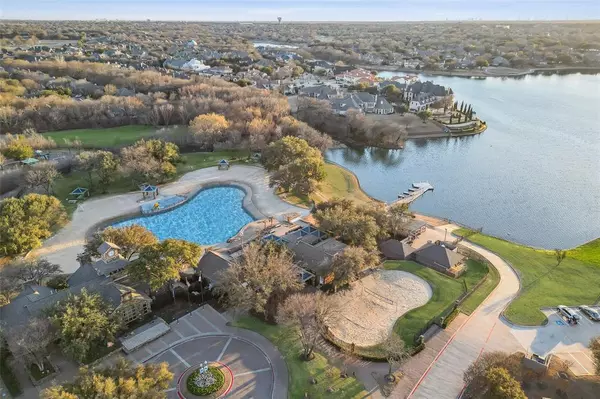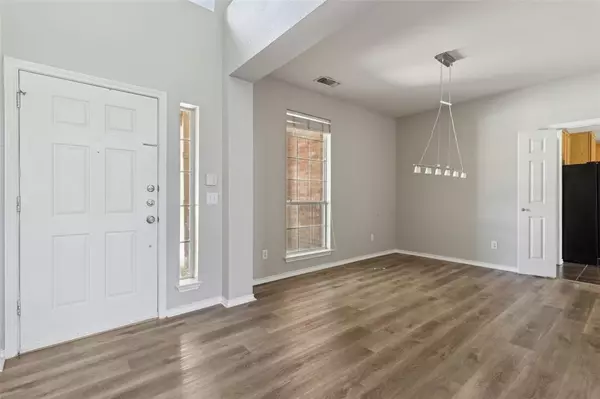For more information regarding the value of a property, please contact us for a free consultation.
8821 Arbor Creek Lane Mckinney, TX 75072
Want to know what your home might be worth? Contact us for a FREE valuation!

Our team is ready to help you sell your home for the highest possible price ASAP
Key Details
Property Type Single Family Home
Sub Type Single Family Residence
Listing Status Sold
Purchase Type For Sale
Square Footage 2,480 sqft
Price per Sqft $201
Subdivision Falcon Creek Ph Iv
MLS Listing ID 20605608
Sold Date 07/01/24
Bedrooms 4
Full Baths 2
Half Baths 1
HOA Fees $79/ann
HOA Y/N Mandatory
Year Built 1998
Annual Tax Amount $8,767
Lot Size 8,276 Sqft
Acres 0.19
Property Description
This exceptional 4-bedroom Darling Home is nestled in the Falcon Creek neighborhood & part of the in Stonebridge Ranch. As you enter, you're greeted by sky high ceilings in the foyer and family room, setting the stage for a grand yet welcoming atmosphere. The front office has French doors & offers versatility—ideal for a home office, flex space, or 5th bedroom option if desired. Host memorable gatherings in the elegant dining room, perfect for holidays and special occasions. The kitchen seamlessly connects to the family room, and comes equipped breakfast bar, an island, tons of cabinetry, and a gas cooktop for grand scale cooking! Retreat to the primary suite, complete with a dual vanity, separate shower, walk-in closet, and jetted tub to unwind after a long day. Upstairs, discover three additional bedrooms, a full bath, and a spacious game room, for Game Night and Movie Nights with friends & family. Fabulous resort-style amenities to enjoy! McKinney ISD. Quick access to everything!
Location
State TX
County Collin
Community Community Pool, Park, Playground
Direction From Hwy 75 & Virginia Pkwy. Exit Virginia and head west. Turn left onto Peregrine Dr. Turn right onto Arbor Creek Ln. Home will be on the left.
Rooms
Dining Room 1
Interior
Interior Features Open Floorplan
Heating Central, Natural Gas, Zoned
Cooling Ceiling Fan(s), Central Air, Electric, Zoned
Flooring Vinyl
Fireplaces Number 1
Fireplaces Type Gas Starter, Wood Burning
Appliance Dishwasher, Disposal, Electric Oven, Gas Cooktop, Vented Exhaust Fan
Heat Source Central, Natural Gas, Zoned
Laundry Electric Dryer Hookup, Utility Room, Washer Hookup
Exterior
Garage Spaces 2.0
Fence Wood
Community Features Community Pool, Park, Playground
Utilities Available City Sewer, City Water, Individual Gas Meter, Individual Water Meter
Roof Type Composition
Total Parking Spaces 2
Garage Yes
Building
Story Two
Foundation Slab
Level or Stories Two
Structure Type Brick
Schools
Elementary Schools Eddins
Middle Schools Dowell
High Schools Mckinney Boyd
School District Mckinney Isd
Others
Ownership on file
Acceptable Financing Cash, Conventional
Listing Terms Cash, Conventional
Financing Conventional
Read Less

©2025 North Texas Real Estate Information Systems.
Bought with Rigoberto Guzman • eXp Realty LLC



