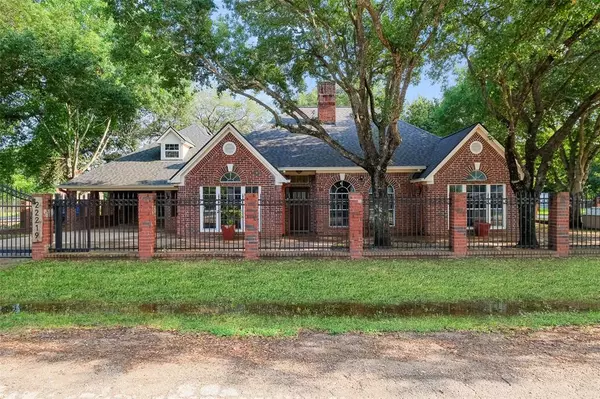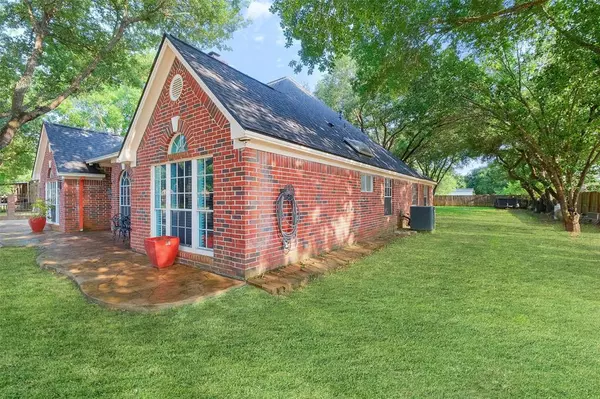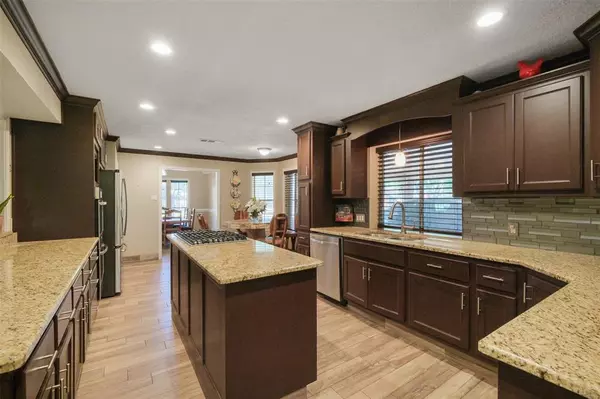For more information regarding the value of a property, please contact us for a free consultation.
22219 Saddlewood DR Katy, TX 77449
Want to know what your home might be worth? Contact us for a FREE valuation!

Our team is ready to help you sell your home for the highest possible price ASAP
Key Details
Property Type Single Family Home
Listing Status Sold
Purchase Type For Sale
Square Footage 3,556 sqft
Price per Sqft $116
Subdivision Katy Country Estates U/R
MLS Listing ID 35297138
Sold Date 06/27/24
Style Traditional
Bedrooms 6
Full Baths 3
HOA Fees $44/ann
HOA Y/N 1
Year Built 1990
Annual Tax Amount $5,683
Tax Year 2023
Lot Size 0.641 Acres
Acres 0.6409
Property Description
Welcome to your dream home! Nestled on a 27,918 square feet of unrestricted land and impressive 3,500 square feet of living space. Ample room for your growing needs or guests to feel right at home. A spacious kitchen, ideal for culinary adventures, and a cozy living area, perfect for gatherings and relaxation. Venture upstairs to find a large game room, offering endless possibilities for entertainment and leisure. Whether it's hosting game nights with friends or creating a cozy movie haven, this versatile space is sure to be a favorite retreat. Outside, expansive grounds to enjoy the beauty of nature, with plenty of space for outdoor activities, gardening, or simply basking in the tranquility of your surroundings. With no restrictions, the possibilities are endless—you could even bring your entrepreneurial dreams to life with a business. Conveniently equipped with a septic system on the property and access to a community well, this home combines rural charm with modern amenities.
Location
State TX
County Harris
Area Katy - North
Rooms
Bedroom Description En-Suite Bath,Primary Bed - 1st Floor,Walk-In Closet
Other Rooms 1 Living Area, Breakfast Room, Family Room, Formal Dining, Gameroom Up, Utility Room in House
Master Bathroom Full Secondary Bathroom Down, Primary Bath: Double Sinks, Primary Bath: Tub/Shower Combo, Secondary Bath(s): Separate Shower
Kitchen Breakfast Bar, Island w/ Cooktop, Kitchen open to Family Room, Pantry, Walk-in Pantry
Interior
Interior Features Fire/Smoke Alarm, Formal Entry/Foyer, High Ceiling, Refrigerator Included, Washer Included
Heating Central Gas
Cooling Central Electric, Central Gas
Flooring Carpet, Tile
Fireplaces Number 1
Fireplaces Type Wood Burning Fireplace
Exterior
Exterior Feature Back Yard, Back Yard Fenced, Covered Patio/Deck, Fully Fenced, Storage Shed, Workshop
Parking Features Attached Garage, Oversized Garage
Garage Spaces 2.0
Garage Description Converted Garage, Driveway Gate, Workshop
Roof Type Composition
Street Surface Concrete
Accessibility Driveway Gate, Manned Gate
Private Pool No
Building
Lot Description Corner, Subdivision Lot
Story 2
Foundation Slab
Lot Size Range 1/2 Up to 1 Acre
Sewer Septic Tank
Structure Type Brick
New Construction No
Schools
Elementary Schools Mcelwain Elementary School
Middle Schools Stockdick Junior High School
High Schools Paetow High School
School District 30 - Katy
Others
HOA Fee Include Other
Senior Community No
Restrictions No Restrictions
Tax ID 115-468-000-0127
Ownership Full Ownership
Energy Description Attic Vents,Ceiling Fans,Energy Star Appliances
Acceptable Financing Cash Sale, Conventional, FHA, Investor, VA
Tax Rate 1.6989
Disclosures Home Protection Plan, Sellers Disclosure
Listing Terms Cash Sale, Conventional, FHA, Investor, VA
Financing Cash Sale,Conventional,FHA,Investor,VA
Special Listing Condition Home Protection Plan, Sellers Disclosure
Read Less

Bought with CENTURY 21 ENERGY
GET MORE INFORMATION




