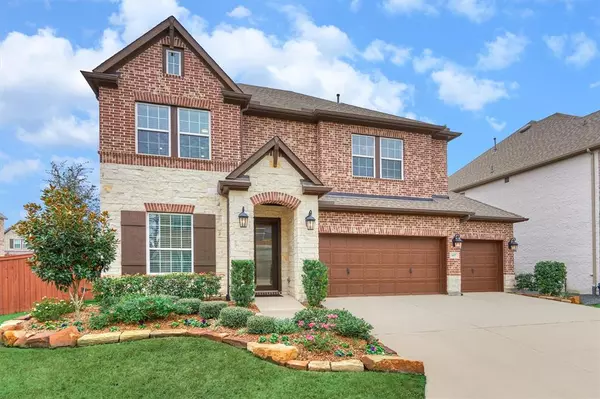For more information regarding the value of a property, please contact us for a free consultation.
107 Chatsworth LN Shenandoah, TX 77384
Want to know what your home might be worth? Contact us for a FREE valuation!

Our team is ready to help you sell your home for the highest possible price ASAP
Key Details
Property Type Single Family Home
Listing Status Sold
Purchase Type For Sale
Square Footage 2,704 sqft
Price per Sqft $213
Subdivision Wellman Manor
MLS Listing ID 92653232
Sold Date 06/28/24
Style Traditional
Bedrooms 3
Full Baths 2
Half Baths 1
HOA Fees $200/ann
HOA Y/N 1
Year Built 2019
Annual Tax Amount $7,900
Tax Year 2023
Lot Size 4,773 Sqft
Acres 0.1096
Property Description
Wellman Manor offers a prestigious gated David Weekly community, showcasing this immaculately maintained 3 bed, 2.5 bath, study & gameroom, elevated on a private corner lot allowing a rare opportunity of a 3 car garage. Highly desired location minutes to I-45, multiple hospitals, restaurants, Woodlands Mall & Market Street; close proximity to parks/walking trail amenities(Vision Pond Park-coming soon). Extensive upgrades & high-end finishes throughout this impressively designed open floor plan w/wood floors, custom kitchen cabinets, backsplash, apron sink, white countertops & more. Unwind in the spacious owner's retreat, offering sound proof window inserts & flex space for sitting room/exercise. Luxurious bath w/dual sinks, expanded shower & huge closet. Upstairs additionally offers, gameroom, 2 secondary bedrooms w/walk-in closets & another full bath. Elevated outdoor space showcasing turf grass, composite decking, security cameras & meticulous professional landscaping. Low tax rate!
Location
State TX
County Montgomery
Area Spring Northeast
Rooms
Bedroom Description All Bedrooms Up,Primary Bed - 2nd Floor,Sitting Area,Walk-In Closet
Other Rooms Breakfast Room, Family Room, Home Office/Study, Living Area - 2nd Floor, Utility Room in House
Master Bathroom Half Bath, Primary Bath: Double Sinks, Primary Bath: Shower Only, Secondary Bath(s): Shower Only
Kitchen Breakfast Bar, Island w/o Cooktop, Kitchen open to Family Room, Pantry, Under Cabinet Lighting
Interior
Interior Features Alarm System - Owned, Crown Molding, Fire/Smoke Alarm, Formal Entry/Foyer, High Ceiling, Prewired for Alarm System
Heating Central Gas
Cooling Central Electric
Flooring Carpet, Wood
Exterior
Exterior Feature Artificial Turf, Back Yard, Back Yard Fenced, Controlled Subdivision Access, Covered Patio/Deck, Patio/Deck, Side Yard, Sprinkler System
Parking Features Attached Garage
Garage Spaces 3.0
Garage Description Auto Garage Door Opener
Roof Type Composition
Accessibility Automatic Gate, Manned Gate
Private Pool No
Building
Lot Description Corner, Subdivision Lot
Story 2
Foundation Slab
Lot Size Range 0 Up To 1/4 Acre
Builder Name David Weekly
Sewer Public Sewer
Water Public Water
Structure Type Brick,Stone
New Construction No
Schools
Elementary Schools Lamar Elementary School (Conroe)
Middle Schools Knox Junior High School
High Schools The Woodlands College Park High School
School District 11 - Conroe
Others
HOA Fee Include Grounds,Limited Access Gates,Other
Senior Community No
Restrictions Deed Restrictions,Restricted
Tax ID 9546-00-02600
Energy Description Attic Vents,Ceiling Fans,Digital Program Thermostat,Energy Star Appliances,High-Efficiency HVAC,Insulated/Low-E windows,Insulation - Blown Fiberglass,Radiant Attic Barrier
Acceptable Financing Cash Sale, Conventional, VA
Tax Rate 1.7945
Disclosures Exclusions, Sellers Disclosure
Green/Energy Cert Energy Star Qualified Home
Listing Terms Cash Sale, Conventional, VA
Financing Cash Sale,Conventional,VA
Special Listing Condition Exclusions, Sellers Disclosure
Read Less

Bought with Compass RE Texas, LLC - The Woodlands
GET MORE INFORMATION




