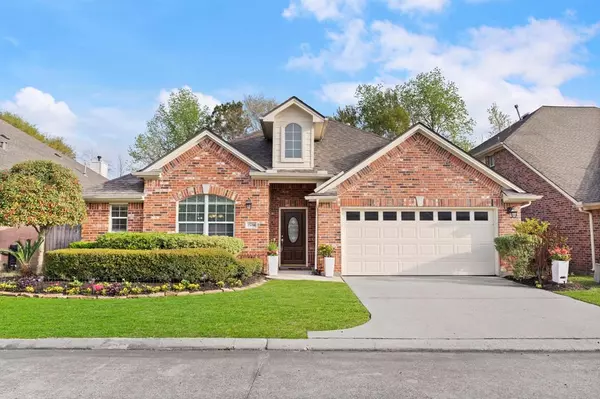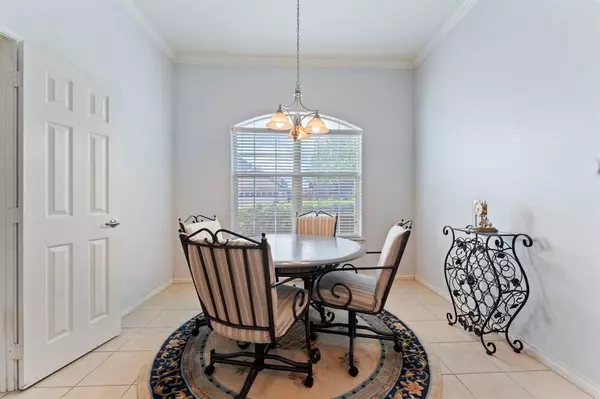For more information regarding the value of a property, please contact us for a free consultation.
15214 Scenic Forest DR Conroe, TX 77384
Want to know what your home might be worth? Contact us for a FREE valuation!

Our team is ready to help you sell your home for the highest possible price ASAP
Key Details
Property Type Single Family Home
Listing Status Sold
Purchase Type For Sale
Square Footage 1,789 sqft
Price per Sqft $177
Subdivision Mansion Villas 02
MLS Listing ID 81720007
Sold Date 06/27/24
Style Contemporary/Modern
Bedrooms 2
Full Baths 2
HOA Fees $275/mo
HOA Y/N 1
Year Built 2005
Annual Tax Amount $4,200
Tax Year 2023
Lot Size 6,316 Sqft
Acres 0.145
Property Description
Home sits serenely within the gated 55+ community of Mansions Villas just minutes from The Woodlands art, Theater, and Restaurant District. (1 owner/resident must be 55+yrs of age & other permanent occupants cannot be younger than 19 yrs of age). Featuring arch doorways, an open concept Family Rm & Kitchen, Fabulous Fireplace, Granite Counters, Island, Tile Backsplash, Breakfast Bar and lots of Storage. A feeling of tranquility is carried with you as you enter the luxurious master suite where you will find a wall of windows, setting area, relaxing master bath with double sinks, separate shower, jetted tub and large walk-in closet. The back yard is perfect for relaxing & having that morning coffee on the oversizerd covered patio. Mansions Villas community offers a club house, indoor pool, spa, exercise room, gathering room, kitchen & many activities. Great price for The Woodlands-Conroe area. Seller needs 1 1/2 hour notice prior to showing.
Location
State TX
County Montgomery
Area Conroe Southwest
Rooms
Bedroom Description All Bedrooms Down
Other Rooms 1 Living Area, Breakfast Room, Family Room, Formal Dining, Kitchen/Dining Combo, Living Area - 1st Floor, Utility Room in House
Master Bathroom Disabled Access, Full Secondary Bathroom Down, Primary Bath: Double Sinks, Primary Bath: Jetted Tub, Secondary Bath(s): Shower Only
Kitchen Breakfast Bar, Island w/o Cooktop, Kitchen open to Family Room, Pantry, Under Cabinet Lighting
Interior
Interior Features Crown Molding, Disabled Access, Fire/Smoke Alarm, Refrigerator Included
Heating Central Gas
Cooling Central Electric
Flooring Laminate
Fireplaces Number 1
Fireplaces Type Gaslog Fireplace
Exterior
Exterior Feature Back Yard, Back Yard Fenced, Controlled Subdivision Access, Covered Patio/Deck, Patio/Deck, Satellite Dish, Sprinkler System, Wheelchair Access
Parking Features Attached Garage
Garage Spaces 2.0
Garage Description Auto Garage Door Opener
Roof Type Composition
Street Surface Concrete
Accessibility Automatic Gate
Private Pool No
Building
Lot Description Other
Story 1
Foundation Slab
Lot Size Range 0 Up To 1/4 Acre
Sewer Public Sewer
Water Public Water
Structure Type Brick,Cement Board
New Construction No
Schools
Elementary Schools Powell Elementary School (Conroe)
Middle Schools Mccullough Junior High School
High Schools The Woodlands High School
School District 11 - Conroe
Others
HOA Fee Include Clubhouse,Grounds,Limited Access Gates,Recreational Facilities
Senior Community Yes
Restrictions Deed Restrictions
Tax ID 7129-02-04700
Ownership Full Ownership
Energy Description Ceiling Fans,Digital Program Thermostat,Storm Windows
Acceptable Financing Cash Sale, Conventional, VA
Tax Rate 2.0129
Disclosures Exclusions, Sellers Disclosure
Listing Terms Cash Sale, Conventional, VA
Financing Cash Sale,Conventional,VA
Special Listing Condition Exclusions, Sellers Disclosure
Read Less

Bought with Better Homes and Gardens Real Estate Gary Greene - Champions
GET MORE INFORMATION




