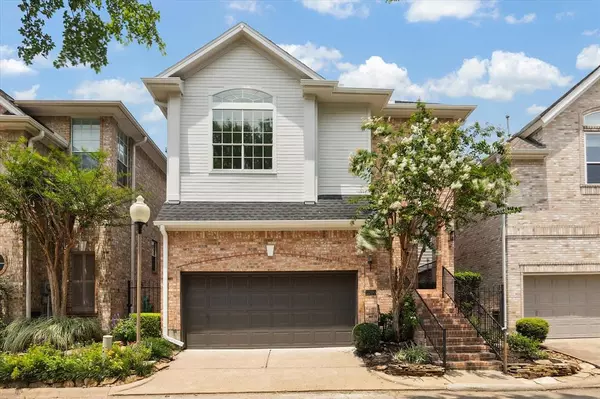For more information regarding the value of a property, please contact us for a free consultation.
12850 Kingsbridge LN Houston, TX 77077
Want to know what your home might be worth? Contact us for a FREE valuation!

Our team is ready to help you sell your home for the highest possible price ASAP
Key Details
Property Type Single Family Home
Listing Status Sold
Purchase Type For Sale
Square Footage 2,230 sqft
Price per Sqft $226
Subdivision Lake At Stonehenge
MLS Listing ID 10326625
Sold Date 06/28/24
Style Contemporary/Modern,Traditional
Bedrooms 3
Full Baths 2
Half Baths 1
HOA Fees $98/ann
HOA Y/N 1
Year Built 1995
Annual Tax Amount $7,123
Tax Year 2023
Lot Size 2,975 Sqft
Acres 0.0683
Property Description
Multiple Offers! Best kept secret in the Energy Corridor! Fully reimagined by Maverick Design, this stunning home set in a peaceful gated community includes 3 Bedrooms & 2.5 Baths with upstairs loft space and downstairs bonus room perfect as additional office space, media room, and more. Luxurious vinyl plank flooring throughout first floor, new plush carpet upstairs, and freshly painted interior/exterior! Gourmet kitchen has been transformed with new shaker cabinets, gorgeous granite countertops, new SS appliances, and plenty of storage space! Walk up the grand staircase to the primary bedroom complete with swoon-worthy ensuite bathroom with spacious walk-in shower, modern soaking tub, new wood vanity, & designer-selected tile! Back yard perfect for entertaining or enjoying the tranquil views. Within walking distance of Terry Hershey Park and located near I-10, HWY 6, and Beltway 8, this home is must-see. 2023 water heater, 2024 HVAC (5-ton condenser unit & furnace), and 2022 roof.
Location
State TX
County Harris
Area Energy Corridor
Rooms
Bedroom Description All Bedrooms Up,En-Suite Bath,Primary Bed - 2nd Floor,Sitting Area,Walk-In Closet
Other Rooms Breakfast Room, Family Room, Formal Dining, Gameroom Up, Home Office/Study, Living Area - 1st Floor, Living Area - 2nd Floor, Media, Utility Room in House
Master Bathroom Half Bath, Primary Bath: Double Sinks, Primary Bath: Separate Shower, Primary Bath: Soaking Tub
Kitchen Pantry
Interior
Interior Features Crown Molding, Fire/Smoke Alarm, Formal Entry/Foyer, High Ceiling
Heating Central Gas
Cooling Central Electric
Flooring Carpet, Tile, Vinyl Plank
Fireplaces Number 1
Fireplaces Type Gas Connections
Exterior
Exterior Feature Back Green Space, Back Yard Fenced, Controlled Subdivision Access, Patio/Deck, Private Driveway
Parking Features Attached Garage
Garage Spaces 2.0
Garage Description Auto Garage Door Opener, Double-Wide Driveway
Roof Type Composition
Street Surface Concrete,Curbs,Gutters
Accessibility Automatic Gate
Private Pool No
Building
Lot Description Greenbelt, Subdivision Lot
Story 2
Foundation Slab
Lot Size Range 0 Up To 1/4 Acre
Builder Name DAVID WEEKLEY
Sewer Public Sewer
Water Public Water
Structure Type Brick,Wood
New Construction No
Schools
Elementary Schools Daily Elementary School
Middle Schools West Briar Middle School
High Schools Westside High School
School District 27 - Houston
Others
HOA Fee Include Limited Access Gates
Senior Community No
Restrictions Deed Restrictions
Tax ID 115-781-001-0019
Energy Description Ceiling Fans,High-Efficiency HVAC,Insulated/Low-E windows
Acceptable Financing Cash Sale, Conventional, VA
Tax Rate 2.0148
Disclosures Special Addendum
Listing Terms Cash Sale, Conventional, VA
Financing Cash Sale,Conventional,VA
Special Listing Condition Special Addendum
Read Less

Bought with RE/MAX Fine Properties
GET MORE INFORMATION




