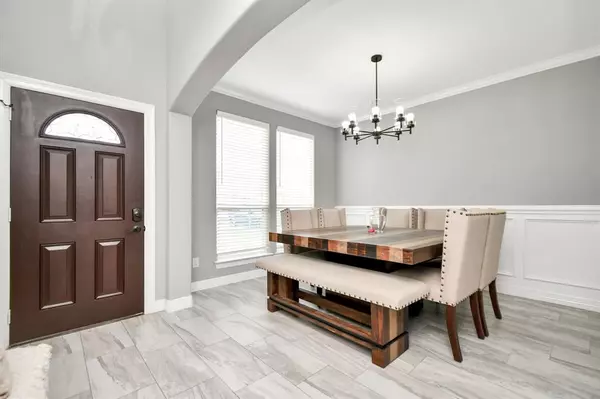For more information regarding the value of a property, please contact us for a free consultation.
7422 Stallion Trail DR Humble, TX 77338
Want to know what your home might be worth? Contact us for a FREE valuation!

Our team is ready to help you sell your home for the highest possible price ASAP
Key Details
Property Type Single Family Home
Listing Status Sold
Purchase Type For Sale
Square Footage 2,452 sqft
Price per Sqft $117
Subdivision Saddle Rdg Sec 02
MLS Listing ID 14303689
Sold Date 06/27/24
Style Traditional
Bedrooms 4
Full Baths 2
Half Baths 1
HOA Fees $27/ann
HOA Y/N 1
Year Built 2019
Annual Tax Amount $7,511
Tax Year 2023
Lot Size 4,950 Sqft
Acres 0.1136
Property Description
BEAUTIFUL modern 4-year-old home with 4 bedrooms, 2.5 baths, and a game room. Primary bedroom is downstairs and all other beds are up. Features include a covered patio, waterfall quartz island, Touch LG stainless refrigerator stays; & garage refrigerator as well. Custom cabinets, SS gas appliances, pot filler, high ceilings, ceiling fans, jetted tub and separate shower, and dual sinks in the primary and hall bath. Primary bedroom downstairs, ceramic floors, RING security, top-of-the-line refrigerator, garage fridge, and patio furniture included. EXCLUSIONS ARE: KITCHEN BARSTOOLS; OUTDOOR GRILL; 7 TVs (brackets stay).
Location
State TX
County Harris
Area Humble Area West
Rooms
Bedroom Description Primary Bed - 1st Floor,Walk-In Closet
Other Rooms Breakfast Room, Family Room, Formal Dining, Gameroom Up, Utility Room in House
Master Bathroom Half Bath, Primary Bath: Double Sinks, Primary Bath: Jetted Tub, Primary Bath: Separate Shower, Secondary Bath(s): Double Sinks, Secondary Bath(s): Tub/Shower Combo
Den/Bedroom Plus 4
Kitchen Pot Filler, Walk-in Pantry
Interior
Interior Features Crown Molding, Dryer Included, Fire/Smoke Alarm, Formal Entry/Foyer, High Ceiling, Refrigerator Included, Washer Included, Window Coverings
Heating Central Gas, Zoned
Cooling Central Electric, Zoned
Flooring Carpet, Stone, Vinyl Plank
Exterior
Exterior Feature Back Yard, Back Yard Fenced, Covered Patio/Deck, Patio/Deck
Parking Features Attached Garage
Garage Spaces 2.0
Garage Description Auto Garage Door Opener, Double-Wide Driveway
Roof Type Composition
Street Surface Concrete,Gutters
Private Pool No
Building
Lot Description Cleared, Subdivision Lot
Story 2
Foundation Slab
Lot Size Range 0 Up To 1/4 Acre
Water Water District
Structure Type Brick,Stone
New Construction No
Schools
Elementary Schools Cypresswood Elementary School (Aldine)
Middle Schools Jones Middle School (Aldine)
High Schools Nimitz High School (Aldine)
School District 1 - Aldine
Others
HOA Fee Include Grounds,Recreational Facilities
Senior Community No
Restrictions Deed Restrictions
Tax ID 125-981-003-0016
Ownership Full Ownership
Energy Description Ceiling Fans,Energy Star Appliances,High-Efficiency HVAC
Acceptable Financing Cash Sale, Conventional, FHA, VA
Tax Rate 2.4543
Disclosures Exclusions, Mud, Sellers Disclosure
Listing Terms Cash Sale, Conventional, FHA, VA
Financing Cash Sale,Conventional,FHA,VA
Special Listing Condition Exclusions, Mud, Sellers Disclosure
Read Less

Bought with eXp Realty
GET MORE INFORMATION




