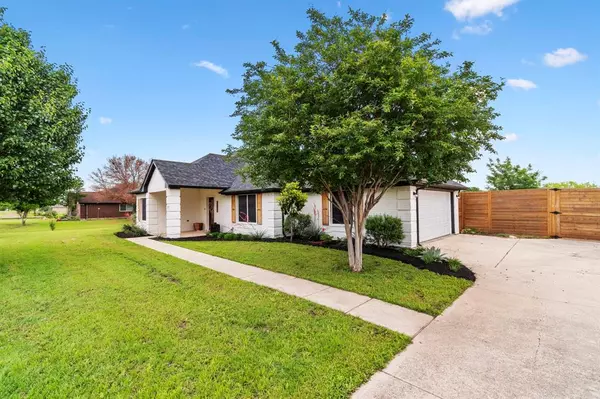For more information regarding the value of a property, please contact us for a free consultation.
1900 N Fork Road Saginaw, TX 76179
Want to know what your home might be worth? Contact us for a FREE valuation!

Our team is ready to help you sell your home for the highest possible price ASAP
Key Details
Property Type Single Family Home
Sub Type Single Family Residence
Listing Status Sold
Purchase Type For Sale
Square Footage 2,260 sqft
Price per Sqft $241
Subdivision North Fork Estates
MLS Listing ID 20609473
Sold Date 06/21/24
Style Traditional
Bedrooms 4
Full Baths 2
HOA Y/N None
Year Built 1998
Annual Tax Amount $6,668
Lot Size 1.070 Acres
Acres 1.07
Lot Dimensions 316x198x304x127
Property Description
Open House Canceled! Video and 3D tour available upon request! Sitting on over 1 acre and fully updated, these homeowners spared no expense on making this home truly breathtaking. Designer inspired finishes include chevron laid wood-look tile, concrete & quartz countertops, tall baseboards, trendy accent walls & tile work, rich wooden beams, and shaker cabinetry with easy-close doors & drawers throughout. Primary suite has been featured by Living Spaces and offers gorgeous accent wall with a custom cat doorways, relaxing soaking tub, shiplap walls, bold hex tiles, large walk-in closet, and views of the expansive backyard. Tall ceilings and open floorplan create a wonderful communal space for family and friends to enjoy. Retreat to the covered patio to enjoy the huge backyard where fur babies or kids can explore. Roof replaced in 2022, hot water heater in 2023, HVAC condenser 2020, and HVAC air handler 2022. Low taxes outside city limits with a tax rate of 1.82 percent!
Location
State TX
County Tarrant
Direction GPS is accurate
Rooms
Dining Room 1
Interior
Interior Features Built-in Features, Built-in Wine Cooler, Decorative Lighting, Eat-in Kitchen, High Speed Internet Available, Kitchen Island, Open Floorplan, Vaulted Ceiling(s), Walk-In Closet(s)
Heating Central, Electric
Cooling Central Air, Electric
Flooring Tile
Fireplaces Number 1
Fireplaces Type Decorative, Family Room, Wood Burning
Appliance Dishwasher, Disposal, Electric Range, Microwave
Heat Source Central, Electric
Laundry Electric Dryer Hookup, Utility Room, Full Size W/D Area
Exterior
Exterior Feature Covered Patio/Porch, Rain Gutters, RV/Boat Parking
Garage Spaces 2.0
Fence Chain Link, Fenced, Wood
Utilities Available Aerobic Septic, Co-op Water, Individual Water Meter, Outside City Limits
Roof Type Composition
Total Parking Spaces 2
Garage Yes
Building
Lot Description Few Trees, Landscaped, Lrg. Backyard Grass
Story One
Foundation Slab
Level or Stories One
Structure Type Brick
Schools
Elementary Schools Elizabeth Lopez Hatley
Middle Schools Wayside
High Schools Boswell
School District Eagle Mt-Saginaw Isd
Others
Ownership Christopher Ripley, Rachel Butler
Acceptable Financing Cash, Conventional, FHA, Fixed, VA Loan
Listing Terms Cash, Conventional, FHA, Fixed, VA Loan
Financing VA
Special Listing Condition Aerial Photo
Read Less

©2024 North Texas Real Estate Information Systems.
Bought with Evan Brandt • Central Metro Realty
GET MORE INFORMATION




