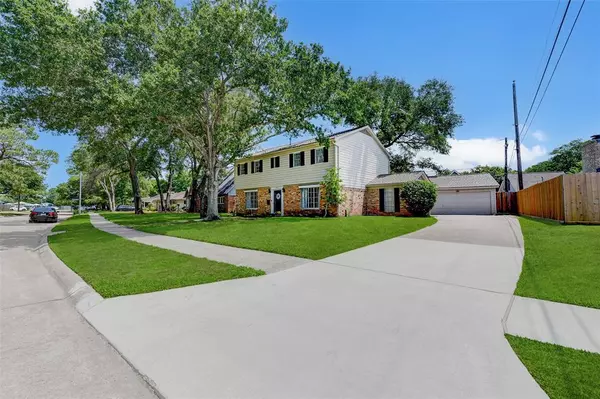For more information regarding the value of a property, please contact us for a free consultation.
1206 Ferndale DR El Lago, TX 77586
Want to know what your home might be worth? Contact us for a FREE valuation!

Our team is ready to help you sell your home for the highest possible price ASAP
Key Details
Property Type Single Family Home
Listing Status Sold
Purchase Type For Sale
Square Footage 2,372 sqft
Price per Sqft $139
Subdivision El Lago Sec 04 R/P
MLS Listing ID 60670137
Sold Date 06/27/24
Style Traditional
Bedrooms 4
Full Baths 2
Half Baths 1
HOA Fees $5/ann
HOA Y/N 1
Year Built 1968
Annual Tax Amount $7,398
Tax Year 2023
Lot Size 9,792 Sqft
Acres 0.2248
Property Description
Step into the charm of small-town living w/this beautifully updated 2 story home nestled in the quaint community of El Lago. Award-winning CCICD schools & a host of recent upgrades this home offers the perfect blend of modern convenience & classic comfort.This home offers updated kitchen that's sure to impress featuring elegant granite counters,stainless steel appliances & a convenient coffee bar & wet bar setup. The kitchen seamlessly flows into the cozy family rm, complete w/a welcoming fp ideal for gatherings w/loved ones.Updated vinyl flooring that exudes both durability & style, complemented by tiled bathrms for added elegance. The master suite is a sanctuary unto itself featuring a striking vinyl plank accent wall & a primary bath adorned w/granite counter & double sinks. Spacious backyard w/a patio awaits providing the perfect setting for outdoor entertaining. Other updates to the roof, plumbing,water heater & AC/ducts this home offers peace of mind.
Location
State TX
County Harris
Area Clear Lake Area
Rooms
Bedroom Description All Bedrooms Up
Other Rooms Breakfast Room, Den, Formal Dining, Formal Living, Utility Room in House
Master Bathroom Primary Bath: Double Sinks, Primary Bath: Shower Only, Secondary Bath(s): Double Sinks
Kitchen Kitchen open to Family Room
Interior
Heating Central Gas
Cooling Central Electric
Fireplaces Number 1
Fireplaces Type Wood Burning Fireplace
Exterior
Parking Features Detached Garage
Garage Spaces 2.0
Roof Type Composition
Private Pool No
Building
Lot Description Subdivision Lot
Story 2
Foundation Slab
Lot Size Range 0 Up To 1/4 Acre
Sewer Public Sewer
Water Public Water, Water District
Structure Type Brick,Wood
New Construction No
Schools
Elementary Schools Ed H White Elementary School
Middle Schools Seabrook Intermediate School
High Schools Clear Falls High School
School District 9 - Clear Creek
Others
HOA Fee Include Clubhouse
Senior Community No
Restrictions Deed Restrictions
Tax ID 097-427-000-0020
Acceptable Financing Cash Sale, Conventional, FHA, Investor, Owner Financing, VA
Tax Rate 2.3714
Disclosures Mud
Listing Terms Cash Sale, Conventional, FHA, Investor, Owner Financing, VA
Financing Cash Sale,Conventional,FHA,Investor,Owner Financing,VA
Special Listing Condition Mud
Read Less

Bought with CB Realty
GET MORE INFORMATION




