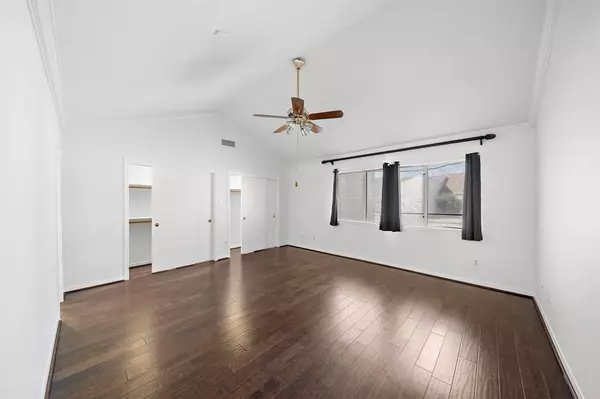For more information regarding the value of a property, please contact us for a free consultation.
1950 Augusta DR Houston, TX 77057
Want to know what your home might be worth? Contact us for a FREE valuation!

Our team is ready to help you sell your home for the highest possible price ASAP
Key Details
Property Type Townhouse
Sub Type Townhouse
Listing Status Sold
Purchase Type For Sale
Square Footage 1,349 sqft
Price per Sqft $159
Subdivision Augusta Village T/H Sec 01
MLS Listing ID 49103383
Sold Date 06/25/24
Style Traditional
Bedrooms 2
Full Baths 2
Half Baths 1
HOA Fees $539/mo
Year Built 1978
Annual Tax Amount $5,041
Tax Year 2023
Lot Size 1,480 Sqft
Property Description
Nestled quietly just steps away from Tanglewood, Augusta Village Townhouses offers a delightful two-story townhome awaiting new owners. This residence boasts two bedrooms, two baths, new AC, and the added benefit of no yard maintenance (courtesy of the HOA tending to the front yard). Designed with efficiency in mind, every inch of this home is utilized effectively. The primary bedroom features his and her closets and grants access to a bath complete with a granite counter and combined tub/shower. The spacious living room showcases a cozy fireplace and ample storage. Hosting a six-person dining table comfortably, the dining room offers plenty of space. Outside, lush landscaping surrounds a meticulously maintained area featuring a sparkling pool. Conveniently located for an easy commute to the Galleria, Medical Center, Downtown, City Center, and Memorial, this property is also zoned to Briargrove Elementary, adding to its allure.
Location
State TX
County Harris
Area Galleria
Rooms
Bedroom Description All Bedrooms Up,Primary Bed - 2nd Floor
Other Rooms 1 Living Area, Formal Dining, Kitchen/Dining Combo, Living Area - 1st Floor, Utility Room in House
Master Bathroom Primary Bath: Double Sinks, Primary Bath: Tub/Shower Combo, Secondary Bath(s): Tub/Shower Combo
Kitchen Breakfast Bar
Interior
Interior Features Alarm System - Owned, Fire/Smoke Alarm
Heating Central Electric
Cooling Central Electric
Flooring Tile, Wood
Fireplaces Number 1
Fireplaces Type Wood Burning Fireplace
Appliance Electric Dryer Connection, Gas Dryer Connections
Dryer Utilities 1
Laundry Utility Rm in House
Exterior
Exterior Feature Fenced, Front Yard, Patio/Deck
Parking Features Detached Garage
Garage Spaces 2.0
Roof Type Composition
Street Surface Asphalt,Curbs
Private Pool No
Building
Faces East
Story 2
Unit Location On Street
Entry Level Levels 1 and 2
Foundation Slab
Sewer Public Sewer
Water Public Water
Structure Type Brick,Wood
New Construction No
Schools
Elementary Schools Briargrove Elementary School
Middle Schools Tanglewood Middle School
High Schools Wisdom High School
School District 27 - Houston
Others
HOA Fee Include Exterior Building,Grounds,Recreational Facilities,Water and Sewer
Senior Community No
Tax ID 110-106-000-0030
Energy Description Ceiling Fans,Digital Program Thermostat
Acceptable Financing Cash Sale, Conventional, FHA, VA
Tax Rate 2.0148
Disclosures Sellers Disclosure
Listing Terms Cash Sale, Conventional, FHA, VA
Financing Cash Sale,Conventional,FHA,VA
Special Listing Condition Sellers Disclosure
Read Less

Bought with Arise Realty Group
GET MORE INFORMATION




