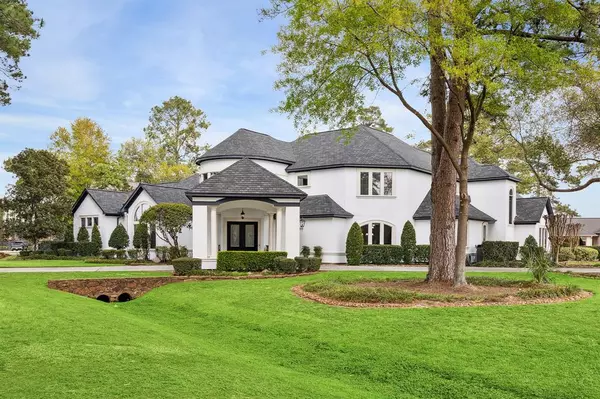For more information regarding the value of a property, please contact us for a free consultation.
18 Dove Manor CT Spring, TX 77379
Want to know what your home might be worth? Contact us for a FREE valuation!

Our team is ready to help you sell your home for the highest possible price ASAP
Key Details
Property Type Single Family Home
Listing Status Sold
Purchase Type For Sale
Square Footage 5,563 sqft
Price per Sqft $233
Subdivision Gleannloch Farms
MLS Listing ID 49898409
Sold Date 06/26/24
Style Traditional
Bedrooms 5
Full Baths 4
Half Baths 1
HOA Fees $91/ann
HOA Y/N 1
Year Built 2000
Annual Tax Amount $25,299
Tax Year 2023
Lot Size 1.033 Acres
Acres 1.033
Property Description
Nestled on a serene cul-de-sac within the prestigious Gleannloch Farms Estates, this magnificent residence boasts a wealth of updates and luxurious features that set it apart. A grand entrance, highlighted by a sweeping staircase, soaring ceilings, and exquisite trim work immediately convey elegance and grandeur.
The heart of this home is its open-concept kitchen, which has been recently updated to cater to the most discerning chef. Both formals offer additional spaces for gatherings, while a private study and home study provides quiet retreats for work or reading. Upstairs, a media room and game room offer ample space with balcony including golf course views and a fireplace.
A 1.03-acre fenced backyard features a custom pool/spa with an in-floor cleaning system, rock waterfall, and a heater and chiller. An extended patio includes a cozy fireplace, TV, and a kitchen/pizza oven. The exterior of the home has been newly painted, adding to the curb appeal of this exquisite property.
Location
State TX
County Harris
Community Gleannloch Farms
Area Spring/Klein/Tomball
Rooms
Bedroom Description Primary Bed - 1st Floor,Sitting Area,Walk-In Closet
Other Rooms Breakfast Room, Den, Formal Dining, Formal Living, Gameroom Up, Home Office/Study, Media, Utility Room in House, Wine Room
Master Bathroom Primary Bath: Double Sinks, Primary Bath: Separate Shower
Den/Bedroom Plus 5
Kitchen Breakfast Bar, Island w/ Cooktop, Kitchen open to Family Room, Pantry, Under Cabinet Lighting
Interior
Interior Features Crown Molding, High Ceiling, Spa/Hot Tub, Wet Bar
Heating Central Gas
Cooling Central Electric
Flooring Carpet, Stone, Tile, Wood
Fireplaces Number 4
Fireplaces Type Gaslog Fireplace
Exterior
Exterior Feature Back Green Space, Back Yard, Back Yard Fenced, Covered Patio/Deck, Outdoor Fireplace, Patio/Deck, Spa/Hot Tub, Sprinkler System
Parking Features Attached Garage, Oversized Garage
Garage Spaces 3.0
Carport Spaces 1
Garage Description Additional Parking, Auto Garage Door Opener, Circle Driveway, Double-Wide Driveway, Porte-Cochere
Pool Gunite, In Ground
Roof Type Composition
Street Surface Concrete
Private Pool Yes
Building
Lot Description Cul-De-Sac, Subdivision Lot
Story 2
Foundation Slab
Lot Size Range 1 Up to 2 Acres
Sewer Septic Tank
Structure Type Stucco
New Construction No
Schools
Elementary Schools Hassler Elementary School
Middle Schools Doerre Intermediate School
High Schools Klein Cain High School
School District 32 - Klein
Others
HOA Fee Include Clubhouse,Grounds,Recreational Facilities
Senior Community No
Restrictions Deed Restrictions
Tax ID 120-128-001-0025
Energy Description Attic Vents,Ceiling Fans,Digital Program Thermostat
Acceptable Financing Cash Sale, Conventional
Tax Rate 1.7496
Disclosures Other Disclosures, Sellers Disclosure
Listing Terms Cash Sale, Conventional
Financing Cash Sale,Conventional
Special Listing Condition Other Disclosures, Sellers Disclosure
Read Less

Bought with Better Homes and Gardens Real Estate Gary Greene - Sugar Land
GET MORE INFORMATION




