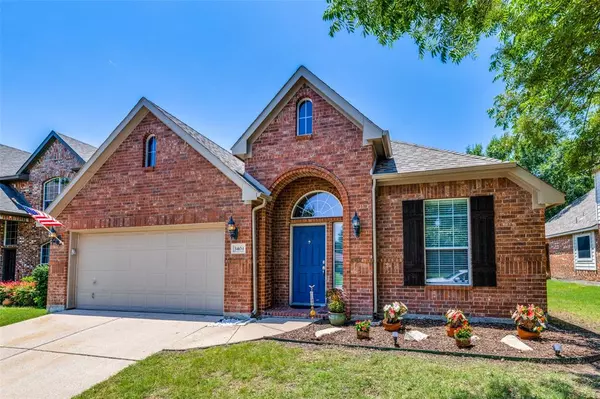For more information regarding the value of a property, please contact us for a free consultation.
3404 June Drive Mckinney, TX 75070
Want to know what your home might be worth? Contact us for a FREE valuation!

Our team is ready to help you sell your home for the highest possible price ASAP
Key Details
Property Type Single Family Home
Sub Type Single Family Residence
Listing Status Sold
Purchase Type For Sale
Square Footage 2,019 sqft
Price per Sqft $214
Subdivision Ridge Road Estates Ph 2-B
MLS Listing ID 20623503
Sold Date 06/26/24
Style Traditional
Bedrooms 3
Full Baths 2
HOA Fees $20
HOA Y/N Mandatory
Year Built 2006
Annual Tax Amount $5,844
Lot Size 6,534 Sqft
Acres 0.15
Property Description
Desired single-story home features wood floors and a cozy cast stone fireplace that creates a warm and inviting atmosphere. The kitchen boasts beautiful granite countertops, a large island perfect for cooking and entertaining and a convenient desk area. The private study, complete with glass French doors, offers a tranquil view of the backyard, making it an ideal workspace. The primary bathroom is a true retreat, featuring a separate shower, a soaking tub, vanity area and a spacious walk-in closet. Enjoy outdoor living on the covered back patio, perfect for entertaining or simply relaxing. Recently painted exterior! Frisco schools and HOA includes clubhouse, community pool, jogging trail, and greenbelt. Elementary School a quarter mile away. Close to shopping, McKinney Apex & Water Park, McKinney PSA, Courts of McKinney Tennis & Pickle Ball Center, McKinney Skate Park approximately one mile away with bicycle trail access from subdivision and quick access to highways 380 and 121.
Location
State TX
County Collin
Community Community Pool, Playground
Direction See Waze
Rooms
Dining Room 2
Interior
Interior Features Cable TV Available, Decorative Lighting, Smart Home System, Vaulted Ceiling(s)
Heating Central, Natural Gas
Cooling Ceiling Fan(s), Central Air, Electric
Flooring Carpet, Ceramic Tile
Fireplaces Number 1
Fireplaces Type Gas Starter, Stone, Wood Burning
Appliance Dishwasher, Disposal, Electric Cooktop, Electric Oven
Heat Source Central, Natural Gas
Exterior
Garage Spaces 2.0
Fence Wood
Community Features Community Pool, Playground
Utilities Available City Sewer, City Water, Curbs, Sidewalk
Roof Type Composition
Total Parking Spaces 2
Garage Yes
Building
Lot Description Interior Lot, Landscaped, Sprinkler System, Subdivision
Story One
Foundation Slab
Level or Stories One
Schools
Elementary Schools Elliott
Middle Schools Scoggins
High Schools Emerson
School District Frisco Isd
Others
Ownership See Tax
Acceptable Financing Cash, Conventional, FHA, VA Loan
Listing Terms Cash, Conventional, FHA, VA Loan
Financing Conventional
Read Less

©2025 North Texas Real Estate Information Systems.
Bought with Russell Rhodes • Berkshire HathawayHS PenFed TX



