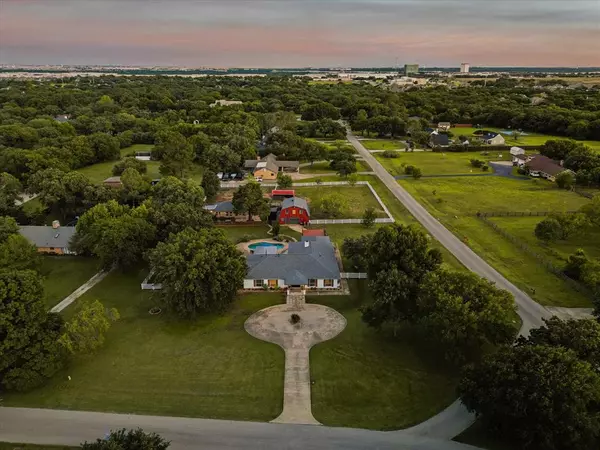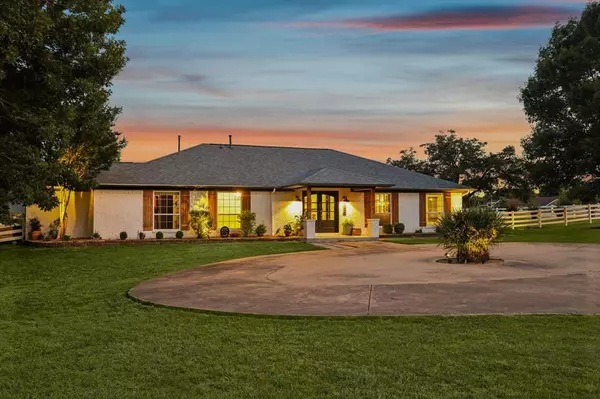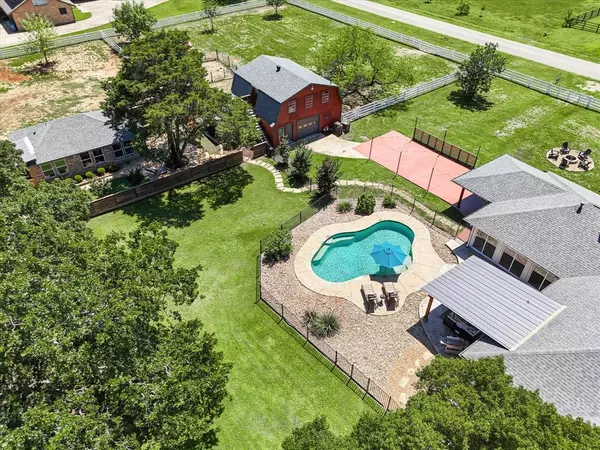For more information regarding the value of a property, please contact us for a free consultation.
105 Red Oak Lane Flower Mound, TX 75028
Want to know what your home might be worth? Contact us for a FREE valuation!

Our team is ready to help you sell your home for the highest possible price ASAP
Key Details
Property Type Single Family Home
Sub Type Single Family Residence
Listing Status Sold
Purchase Type For Sale
Square Footage 4,886 sqft
Price per Sqft $296
Subdivision Flower Mound Farms
MLS Listing ID 20637840
Sold Date 06/26/24
Style Ranch
Bedrooms 5
Full Baths 3
HOA Y/N None
Year Built 1975
Annual Tax Amount $12,508
Lot Size 1.630 Acres
Acres 1.63
Property Description
Sustainable sourcing is the term that focuses on the design and style of this home and it feels like pages of a magazine that has come to life. All the details have been sourced and created to establish the flow of the home in each room. The vintage details inspire you as you walk through the home. It has some New Orleans elements, including light fixtures, flooring, and doors that are over 100 years old. The original 70’s style home has been renovated to feel exciting and new. In 2018, the owners built a 590-square-foot 1 Bedroom Guest House on the property for an elderly relative. It includes a full kitchen, living, and laundry area. The entertaining space in the backyard lends a resort feel while you are enjoying your horses at the fence. The barn garage is being used as a CrossFit gym and has a large game room with a full bath upstairs. The show-stopping element of the home is the almost 400-square-foot kitchen. With a wall of sliding glass doors that open to the outside.
Location
State TX
County Denton
Direction 3040 Flower Mound Road to Red Oak Lane
Rooms
Dining Room 1
Interior
Interior Features Built-in Features, Cable TV Available, Cathedral Ceiling(s), Chandelier, Decorative Lighting, Double Vanity, Eat-in Kitchen, Flat Screen Wiring, High Speed Internet Available, In-Law Suite Floorplan, Kitchen Island, Loft, Open Floorplan, Sound System Wiring, Vaulted Ceiling(s), Walk-In Closet(s), Wired for Data, Second Primary Bedroom
Heating Natural Gas
Cooling Ceiling Fan(s), Central Air
Flooring Carpet, Ceramic Tile, Wood
Fireplaces Number 1
Fireplaces Type Wood Burning
Equipment Call Listing Agent, Irrigation Equipment, Livestock Equipment
Appliance Built-in Refrigerator, Commercial Grade Range, Dishwasher, Disposal, Gas Cooktop, Gas Range, Gas Water Heater, Microwave, Double Oven, Plumbed For Gas in Kitchen, Refrigerator, Warming Drawer
Heat Source Natural Gas
Laundry Electric Dryer Hookup, In Hall, Full Size W/D Area
Exterior
Exterior Feature Courtyard, Covered Patio/Porch, Fire Pit, Garden(s), Rain Gutters, Lighting, Sport Court
Garage Spaces 2.0
Fence Split Rail, Wood, Wrought Iron
Utilities Available Asphalt, City Sewer, City Water, Individual Gas Meter, Sewer Available
Roof Type Asphalt,Composition
Total Parking Spaces 2
Garage Yes
Private Pool 1
Building
Lot Description Acreage, Corner Lot, Few Trees, Interior Lot, Irregular Lot, Landscaped, Level, Lrg. Backyard Grass, Oak, Sprinkler System, Subdivision
Story One
Foundation Slab
Level or Stories One
Structure Type Brick
Schools
Elementary Schools Bluebonnet
Middle Schools Shadow Ridge
High Schools Flower Mound
School District Lewisville Isd
Others
Ownership See Tax
Acceptable Financing Cash, Conventional
Listing Terms Cash, Conventional
Financing Conventional
Special Listing Condition Aerial Photo
Read Less

©2024 North Texas Real Estate Information Systems.
Bought with Laurie Wall • The Wall Team Realty Assoc
GET MORE INFORMATION




