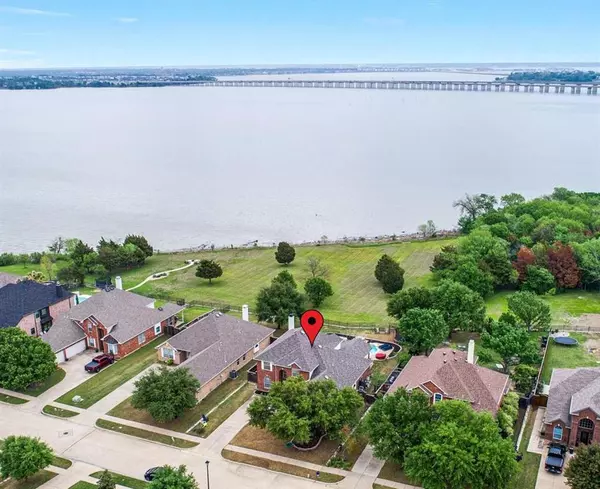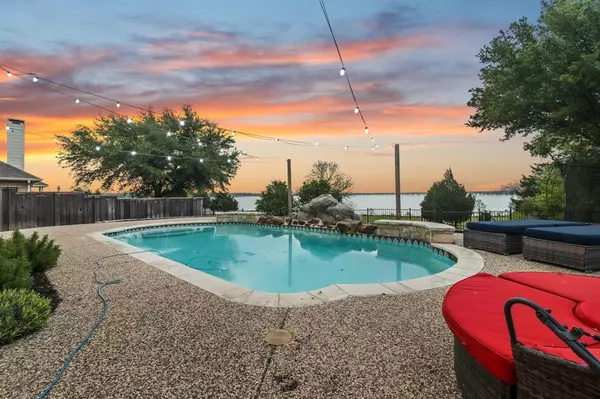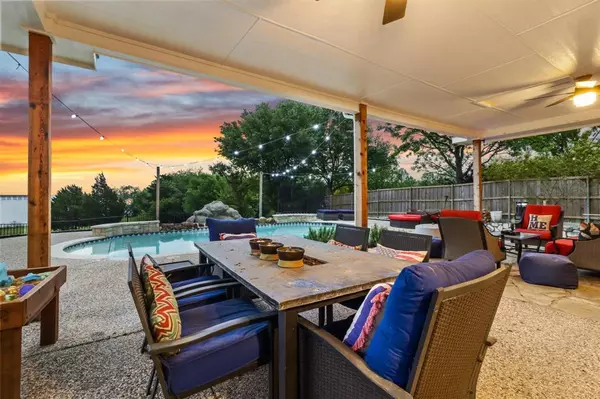For more information regarding the value of a property, please contact us for a free consultation.
4102 Stone Haven Drive Garland, TX 75043
Want to know what your home might be worth? Contact us for a FREE valuation!

Our team is ready to help you sell your home for the highest possible price ASAP
Key Details
Property Type Single Family Home
Sub Type Single Family Residence
Listing Status Sold
Purchase Type For Sale
Square Footage 3,156 sqft
Price per Sqft $205
Subdivision Shores Of Wellington 04
MLS Listing ID 20573634
Sold Date 06/25/24
Style Traditional
Bedrooms 4
Full Baths 2
Half Baths 1
HOA Fees $93/qua
HOA Y/N Mandatory
Year Built 2003
Annual Tax Amount $12,269
Lot Size 0.298 Acres
Acres 0.298
Property Description
GORGEOUS WATERFRONT 4 BEDROOM HOME ON LAKE RAY HUBBARD IN A GATED COMMUNITY! Tucked away in a quiet neighborhood, this charming home boasts fresh paint, recent carpet, wood floors, soaring ceilings, a cozy fireplace, tons of windows for natural light & breathtaking views of the lake. Host in the gourmet kitchen featuring granite counters, white cabinets, an island & a walk-in pantry, or make great use of the home office graced with built-in bookshelves & a rolling library ladder. Unwind in the secluded primary suite showcasing a dual sink extended vanity, soaking tub, separate shower & walk-in closet with built-ins, or entertain family & friends in the huge upstairs game room. Enjoy your morning coffee while watching the sun rise in your large backyard offering a sparkling pool, spacious covered patio with ceiling fans & direct lake access for fishing & relaxation. Other features include a recently replaced water heater, AC & heating units. Community pool & playground!
Location
State TX
County Dallas
Community Community Pool, Gated, Playground
Direction From 30 go north on Zion, left on Waterhouse, right on Southampton, left on Abingdon, left on Enfield, right on Norwich, right on Stone Haven
Rooms
Dining Room 2
Interior
Interior Features Cable TV Available, Decorative Lighting, Double Vanity, Granite Counters, High Speed Internet Available, Kitchen Island, Loft, Open Floorplan, Pantry, Vaulted Ceiling(s), Walk-In Closet(s)
Heating Central, Natural Gas
Cooling Ceiling Fan(s), Central Air, Electric
Flooring Carpet, Ceramic Tile, Wood
Fireplaces Number 1
Fireplaces Type Family Room, Gas Starter
Appliance Dishwasher, Disposal, Electric Oven, Gas Cooktop, Gas Water Heater, Microwave, Plumbed For Gas in Kitchen
Heat Source Central, Natural Gas
Laundry Utility Room, Full Size W/D Area, Washer Hookup
Exterior
Exterior Feature Covered Patio/Porch, Rain Gutters, Private Yard
Garage Spaces 2.0
Fence Metal, Wood
Pool In Ground, Private, Water Feature, Waterfall
Community Features Community Pool, Gated, Playground
Utilities Available City Sewer, City Water
Waterfront Description Lake Front
Roof Type Composition
Total Parking Spaces 2
Garage Yes
Private Pool 1
Building
Lot Description Cul-De-Sac, Landscaped, Sprinkler System, Subdivision, Water/Lake View, Waterfront
Story Two
Foundation Slab
Level or Stories Two
Structure Type Brick
Schools
Elementary Schools Choice Of School
Middle Schools Choice Of School
High Schools Choice Of School
School District Garland Isd
Others
Ownership See offer instructions
Financing Cash
Read Less

©2024 North Texas Real Estate Information Systems.
Bought with Jennifer Pyatt • Keller Williams Rockwall
GET MORE INFORMATION




