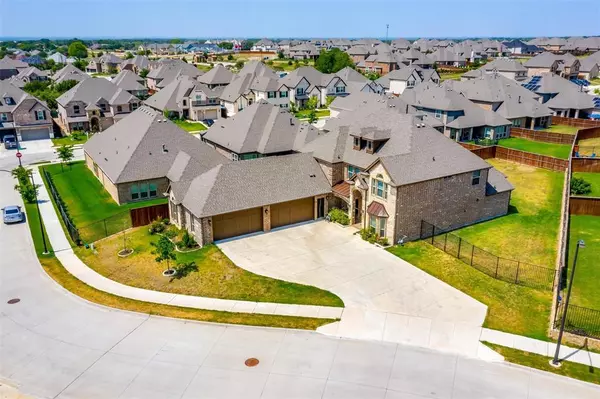For more information regarding the value of a property, please contact us for a free consultation.
9813 El Colina Drive Fort Worth, TX 76179
Want to know what your home might be worth? Contact us for a FREE valuation!

Our team is ready to help you sell your home for the highest possible price ASAP
Key Details
Property Type Single Family Home
Sub Type Single Family Residence
Listing Status Sold
Purchase Type For Sale
Square Footage 4,321 sqft
Price per Sqft $158
Subdivision La Frontera
MLS Listing ID 20391776
Sold Date 06/25/24
Style Traditional
Bedrooms 5
Full Baths 4
HOA Fees $45/ann
HOA Y/N Mandatory
Year Built 2021
Annual Tax Amount $14,627
Lot Size 0.309 Acres
Acres 0.309
Lot Dimensions 195x37x142x26x58x24x24
Property Description
Welcome to this stunning 5-bed, 4-bath, 4-car garage, two-story home in Fort Worth, filled with unique features that distinguish it. Tucked against a serene greenbelt, enjoy unmatched privacy with no direct front neighbor. The large yard, perfect for a pool addition, couples with a covered patio for backyard enjoyment. An open-concept design unites two dining areas, a study, a media room equipped with a wet bar, & gameroom. The gourmet kitchen is a chef's dream with stainless steel appliances and a butler's pantry for seamless hosting. Living quarters boast roomy spaces, including the primary bedroom with a sizeable walk-in closet. A separate tub and shower enhance the primary bath. The garage is a rare find and provides extensive storage. Additional features include a striking wrought iron-spindled staircase, laundry room with sink, and ethernet wiring throughout for a tech-ready home. Experience the perfect blend of luxury, comfort, and potential in this exceptional property.
Location
State TX
County Tarrant
Direction See GPS
Rooms
Dining Room 2
Interior
Interior Features Built-in Features, Built-in Wine Cooler, Cable TV Available, Eat-in Kitchen, Flat Screen Wiring, Granite Counters, High Speed Internet Available, Kitchen Island, Pantry, Smart Home System, Walk-In Closet(s), Wet Bar, Wired for Data
Heating Central, Electric, Fireplace(s), Natural Gas, Zoned
Cooling Ceiling Fan(s), Central Air, Electric, Zoned
Flooring Carpet, Tile
Fireplaces Number 1
Fireplaces Type Masonry
Appliance Dishwasher, Disposal, Gas Cooktop, Gas Oven, Microwave, Double Oven, Tankless Water Heater, Vented Exhaust Fan
Heat Source Central, Electric, Fireplace(s), Natural Gas, Zoned
Laundry In Hall, Full Size W/D Area
Exterior
Exterior Feature Covered Patio/Porch, Rain Gutters
Garage Spaces 4.0
Fence Wood, Wrought Iron
Utilities Available City Sewer, City Water, Community Mailbox, Concrete, Curbs, Individual Gas Meter, Sidewalk, Underground Utilities
Roof Type Composition
Total Parking Spaces 4
Garage Yes
Building
Lot Description Adjacent to Greenbelt, Interior Lot, Irregular Lot, Sprinkler System
Story One and One Half
Foundation Slab
Level or Stories One and One Half
Structure Type Brick
Schools
Elementary Schools Eaglemount
Middle Schools Wayside
High Schools Boswell
School District Eagle Mt-Saginaw Isd
Others
Restrictions Development
Ownership Tony Saffold
Acceptable Financing Cash, Conventional, FHA, VA Loan
Listing Terms Cash, Conventional, FHA, VA Loan
Financing Conventional
Special Listing Condition Aerial Photo
Read Less

©2025 North Texas Real Estate Information Systems.
Bought with Stephanie Smith • HomeSmart Stars



