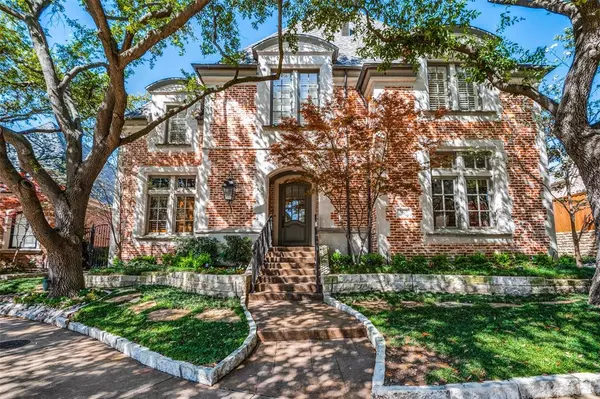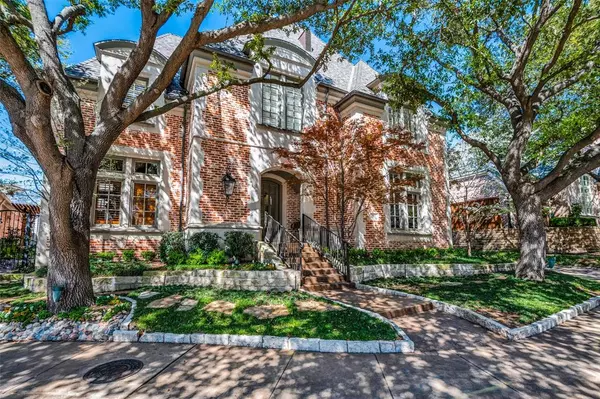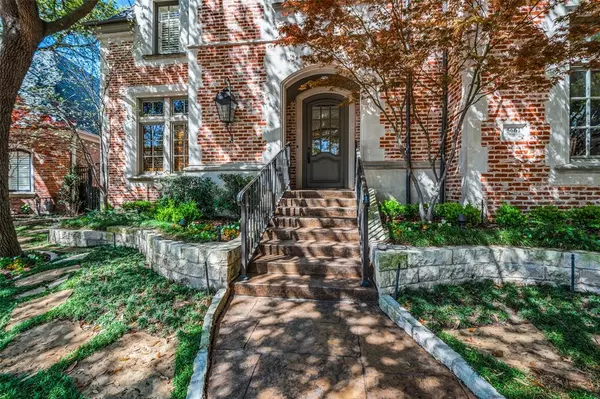For more information regarding the value of a property, please contact us for a free consultation.
5661 Prestwick Lane Dallas, TX 75252
Want to know what your home might be worth? Contact us for a FREE valuation!

Our team is ready to help you sell your home for the highest possible price ASAP
Key Details
Property Type Single Family Home
Sub Type Single Family Residence
Listing Status Sold
Purchase Type For Sale
Square Footage 5,439 sqft
Price per Sqft $303
Subdivision Cambridge Place At Preston Trail
MLS Listing ID 20631221
Sold Date 06/25/24
Style Traditional
Bedrooms 4
Full Baths 4
Half Baths 1
HOA Fees $322/ann
HOA Y/N Mandatory
Year Built 1998
Annual Tax Amount $30,578
Lot Size 5,445 Sqft
Acres 0.125
Property Description
Impeccably updated home in the beautiful, guarded-entry Cambridge Place! You're greeted by soaring ceilings & views of the dramatic staircase when you enter this beautiful home. Enjoy lots of natural light as you continue through to the main living area showcasing cathedral ceilings with wood beams, a grand fireplace & custom built-ins. Elevator + March 2024 Roof! The updated kitchen is sleek & modern with a large island perfect for entertaining. The 8-burner Viking stove is a chef's dream, enjoy the beverage fridge along w-the built in fridge! A butler's pantry leads into the Formal Dining Room. The 1st floor primary suite is spacious with a sitting area & a giant ensuite bath with a soaker tub for a spa-like experience! Secondary bedrooms have ensuite bathrooms for comfort & privacy and all very large. Second living upstairs can be media or gameroom. Full size utility with a sink! Enjoy your beautifully landscaped low-maintenance backyard from your covered patio or upstairs balcony!
Location
State TX
County Dallas
Community Curbs, Gated, Greenbelt, Guarded Entrance, Jogging Path/Bike Path, Park, Perimeter Fencing, Sidewalks
Direction From DNT exit Frankford Rd and head east, right on Preston Rd, right on Campbell Rd, left into guarded entrance at Cambridge Pl, right on Portsmouth Ln, continue left on Prestwick Ln. The property will be on the right.
Rooms
Dining Room 2
Interior
Interior Features Built-in Features, Built-in Wine Cooler, Cable TV Available, Cathedral Ceiling(s), Chandelier, Decorative Lighting, Double Vanity, Eat-in Kitchen, Granite Counters, High Speed Internet Available, Kitchen Island, Open Floorplan, Paneling, Pantry, Sound System Wiring, Vaulted Ceiling(s), Walk-In Closet(s)
Heating Central, Natural Gas, Zoned
Cooling Ceiling Fan(s), Central Air, Electric, Zoned
Flooring Carpet, Ceramic Tile, Wood
Fireplaces Number 1
Fireplaces Type Brick, Decorative, Living Room, Masonry, Stone, Wood Burning
Appliance Built-in Refrigerator, Commercial Grade Range, Dishwasher, Disposal, Gas Cooktop, Gas Oven, Gas Range, Gas Water Heater, Microwave, Convection Oven, Double Oven, Plumbed For Gas in Kitchen, Refrigerator, Vented Exhaust Fan
Heat Source Central, Natural Gas, Zoned
Laundry Electric Dryer Hookup, Utility Room, Full Size W/D Area, Washer Hookup
Exterior
Exterior Feature Balcony, Covered Patio/Porch, Rain Gutters, Lighting, Private Yard
Garage Spaces 3.0
Fence Back Yard, Fenced, Gate, Rock/Stone, Wood, Wrought Iron
Community Features Curbs, Gated, Greenbelt, Guarded Entrance, Jogging Path/Bike Path, Park, Perimeter Fencing, Sidewalks
Utilities Available All Weather Road, Alley, Cable Available, City Sewer, City Water, Concrete, Curbs, Electricity Available, Electricity Connected, Individual Gas Meter, Individual Water Meter, Natural Gas Available, Phone Available, Sewer Available, Sidewalk, Underground Utilities
Roof Type Composition,Shingle
Total Parking Spaces 3
Garage Yes
Building
Lot Description Few Trees, Interior Lot, Landscaped, Sprinkler System, Subdivision
Story Two
Foundation Slab
Level or Stories Two
Structure Type Brick,Rock/Stone
Schools
Elementary Schools Jerry Junkins
Middle Schools Walker
High Schools White
School District Dallas Isd
Others
Ownership Of record.
Acceptable Financing Cash, Conventional, FHA, VA Loan
Listing Terms Cash, Conventional, FHA, VA Loan
Financing Cash
Read Less

©2024 North Texas Real Estate Information Systems.
Bought with Cerissa Jornod • Keller Williams Realty DPR
GET MORE INFORMATION




