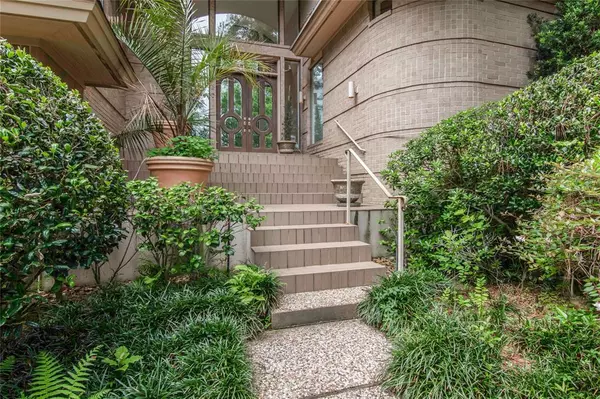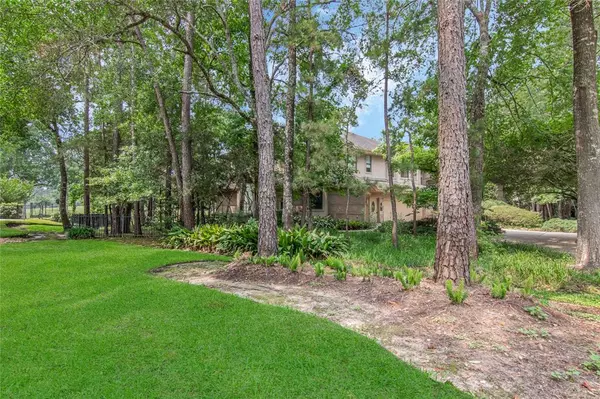For more information regarding the value of a property, please contact us for a free consultation.
79 Hollymead DR Spring, TX 77381
Want to know what your home might be worth? Contact us for a FREE valuation!

Our team is ready to help you sell your home for the highest possible price ASAP
Key Details
Property Type Single Family Home
Listing Status Sold
Purchase Type For Sale
Square Footage 5,344 sqft
Price per Sqft $303
Subdivision Wdlnds Village Cochrans Cr 09
MLS Listing ID 69176615
Sold Date 06/24/24
Style Split Level,Traditional
Bedrooms 5
Full Baths 5
Year Built 1992
Annual Tax Amount $20,403
Tax Year 2023
Lot Size 0.685 Acres
Acres 0.6848
Property Description
Nestled in the highly coveted Hollymead section of Cochranns Crossing, this custom-built home by Jim Wall is a true gem that offers an exceptional living experience. Boasting 5 charming bedrooms and 5 full bathrooms, this home is perfect for families of all sizes. The home has unique design features and custom details that add to its charm. Enjoy the convenience of an elevator that connects all floors. The home backs up to a serene golf course, providing a breathtaking view from the windows. One of the standout features of this home is the 1679 square foot above-ground basement, which is a rarity in many homes. This space allows for endless possibilities, such as a game room, home theater, or even a gym. This home is an absolute must-see and a dream come true for those seeking a luxurious lifestyle. Book your appointment today and discover all the wonders this home has to offer!
Location
State TX
County Montgomery
Community The Woodlands
Area The Woodlands
Rooms
Bedroom Description Split Plan,Walk-In Closet
Other Rooms Basement, Breakfast Room, Den, Formal Dining, Formal Living, Gameroom Down, Home Office/Study, Utility Room in House
Master Bathroom Primary Bath: Double Sinks, Primary Bath: Separate Shower, Primary Bath: Soaking Tub, Secondary Bath(s): Double Sinks
Den/Bedroom Plus 6
Kitchen Breakfast Bar, Island w/ Cooktop, Kitchen open to Family Room, Pantry
Interior
Interior Features Balcony, Elevator, Fire/Smoke Alarm, Formal Entry/Foyer, High Ceiling, Refrigerator Included, Spa/Hot Tub, Split Level
Heating Central Gas
Cooling Central Electric
Flooring Carpet, Tile, Wood
Fireplaces Number 2
Exterior
Exterior Feature Back Green Space, Back Yard, Back Yard Fenced, Balcony, Patio/Deck, Spa/Hot Tub, Sprinkler System
Parking Features Attached Garage
Garage Spaces 3.0
Garage Description Auto Garage Door Opener, Circle Driveway
Pool Gunite, In Ground
Roof Type Composition
Private Pool Yes
Building
Lot Description On Golf Course, Subdivision Lot
Story 2
Foundation Slab
Lot Size Range 1/2 Up to 1 Acre
Water Water District
Structure Type Brick
New Construction No
Schools
Elementary Schools Galatas Elementary School
Middle Schools Mccullough Junior High School
High Schools The Woodlands High School
School District 11 - Conroe
Others
Senior Community No
Restrictions Deed Restrictions
Tax ID 9722-09-00900
Ownership Full Ownership
Acceptable Financing Cash Sale, Conventional
Tax Rate 1.8365
Disclosures Sellers Disclosure
Listing Terms Cash Sale, Conventional
Financing Cash Sale,Conventional
Special Listing Condition Sellers Disclosure
Read Less

Bought with Walzel Properties - Spring
GET MORE INFORMATION




