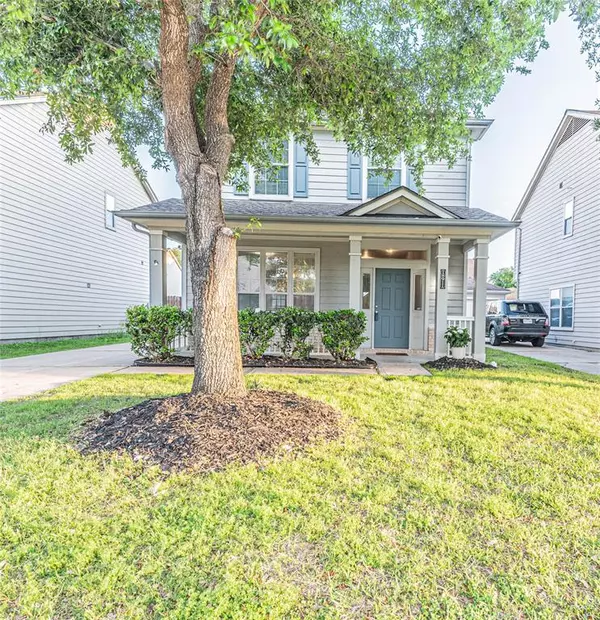For more information regarding the value of a property, please contact us for a free consultation.
18911 S Lyford DR Katy, TX 77449
Want to know what your home might be worth? Contact us for a FREE valuation!

Our team is ready to help you sell your home for the highest possible price ASAP
Key Details
Property Type Single Family Home
Listing Status Sold
Purchase Type For Sale
Square Footage 1,610 sqft
Price per Sqft $155
Subdivision Brenwood Park Sec 01
MLS Listing ID 96496326
Sold Date 06/21/24
Style Traditional
Bedrooms 3
Full Baths 2
Half Baths 1
HOA Fees $20/ann
HOA Y/N 1
Year Built 2005
Annual Tax Amount $5,836
Tax Year 2023
Lot Size 4,200 Sqft
Acres 0.0964
Property Description
Welcome to your picture-perfect cottage retreat! This charming home offers a cozy cottage feel combined with modern amenities for the ultimate in comfort and convenience. Step inside to discover high ceilings and recently replaced flooring upstairs, creating an inviting atmosphere throughout. The main floor features all-tile flooring, providing easy maintenance and a seamless flow from room to room. Plus, with a new roof installed in 2019 boasting 30YR Ventilated Roofing, along with solar panels added the same year estimated to save over $1000 per year, and a Carrier AC system installed in 2021. Solar Panels help fight against INFLATION, Centerpoint fees recently approved an increase. Outside, you'll find a backyard oasis complete with a pergola, perfect for enjoying al fresco dining or simply relaxing in the shade. Plus, hidden outdoor storage and a detached garage offer ample space for all your storage needs. Don't miss your chance to call this gem a home!
Location
State TX
County Harris
Area Bear Creek South
Rooms
Bedroom Description Primary Bed - 2nd Floor
Other Rooms Living Area - 1st Floor, Living/Dining Combo, Utility Room in House
Interior
Interior Features High Ceiling
Heating Central Gas
Cooling Central Electric, Solar Assisted
Exterior
Parking Features Detached Garage
Garage Spaces 1.0
Roof Type Composition
Private Pool No
Building
Lot Description Subdivision Lot
Story 2
Foundation Slab
Lot Size Range 0 Up To 1/4 Acre
Water Water District
Structure Type Cement Board
New Construction No
Schools
Elementary Schools Mcfee Elementary School
Middle Schools Thornton Middle School (Cy-Fair)
High Schools Cypress Lakes High School
School District 13 - Cypress-Fairbanks
Others
Senior Community No
Restrictions Deed Restrictions
Tax ID 124-318-005-0040
Energy Description Insulation - Blown Fiberglass,Solar PV Electric Panels
Acceptable Financing Cash Sale, Conventional, FHA, VA
Tax Rate 2.2181
Disclosures Sellers Disclosure
Listing Terms Cash Sale, Conventional, FHA, VA
Financing Cash Sale,Conventional,FHA,VA
Special Listing Condition Sellers Disclosure
Read Less

Bought with Orpha Ruth Palomares Realty
GET MORE INFORMATION




