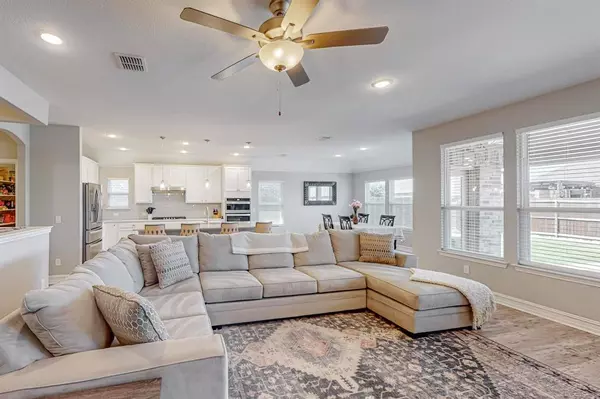For more information regarding the value of a property, please contact us for a free consultation.
11405 Squall Hill Drive Fort Worth, TX 76052
Want to know what your home might be worth? Contact us for a FREE valuation!

Our team is ready to help you sell your home for the highest possible price ASAP
Key Details
Property Type Single Family Home
Sub Type Single Family Residence
Listing Status Sold
Purchase Type For Sale
Square Footage 2,493 sqft
Price per Sqft $188
Subdivision Willow Ridge Estates
MLS Listing ID 20595028
Sold Date 06/21/24
Style Traditional
Bedrooms 4
Full Baths 2
Half Baths 1
HOA Fees $35/ann
HOA Y/N Mandatory
Year Built 2020
Annual Tax Amount $8,374
Lot Size 7,187 Sqft
Acres 0.165
Property Description
Step into serenity in this exquisite dwelling: 4 bedrooms 2.5 bathrooms, spanning 2493sqft. Enjoy the kitchen with ample counter space, gas stove top and oven to cook a full meal. Revel in the seamless flow of an open layout, graced by high quality laminate flooring. Wander freely through ample space then park with ease in your 2-car garage. Enjoy the perks of this HOA community, with nearby pool and playground. Stroll along the sidewalks, embracing the charm of this beautiful community living. Schools are close by, within minutes. Shopping and amenities, a short drive away. What more can you ask for? Come make this beautiful home, yours.
Location
State TX
County Tarrant
Community Community Pool, Playground, Sidewalks
Direction From North or South 287 take Bonds Ranch Rd. exit, At the traffic circle, take the 1st exit onto W Bonds Ranch Rd, Turn right onto Willow Springs Rd, Turn right onto Twisting Star Dr, Turn left onto Gale Rdg Ter, Turn right onto Squall Hill Dr. Or use GPS.
Rooms
Dining Room 2
Interior
Interior Features Kitchen Island, Open Floorplan, Pantry, Walk-In Closet(s)
Heating Central, Electric, Fireplace(s)
Cooling Ceiling Fan(s), Central Air
Flooring Laminate
Fireplaces Number 1
Fireplaces Type Gas, Gas Logs, Gas Starter, Living Room
Appliance Dishwasher, Disposal, Gas Cooktop, Gas Oven, Gas Water Heater, Microwave
Heat Source Central, Electric, Fireplace(s)
Laundry Electric Dryer Hookup, Utility Room, Washer Hookup
Exterior
Exterior Feature Covered Deck, Covered Patio/Porch, Rain Gutters, Private Entrance, Private Yard
Garage Spaces 2.0
Fence Back Yard, Wood
Community Features Community Pool, Playground, Sidewalks
Utilities Available Individual Gas Meter, Individual Water Meter, Natural Gas Available, Propane, Sidewalk, Underground Utilities
Roof Type Composition
Total Parking Spaces 2
Garage Yes
Building
Story One
Foundation Slab
Level or Stories One
Structure Type Brick,Concrete
Schools
Elementary Schools Carl E. Schluter
Middle Schools Leo Adams
High Schools Eaton
School District Northwest Isd
Others
Ownership Jennifer
Financing VA
Read Less

©2024 North Texas Real Estate Information Systems.
Bought with Monica Jordan • C21 Fine Homes Judge Fite
GET MORE INFORMATION




