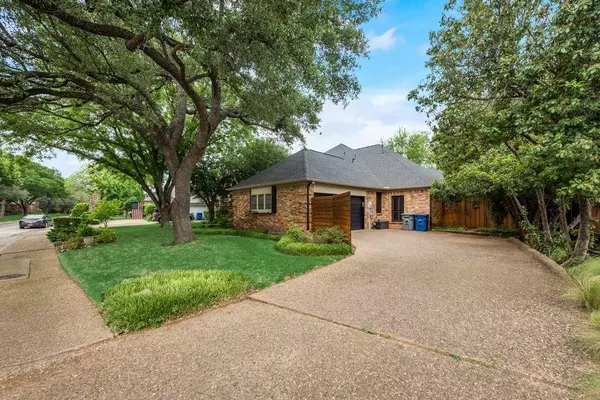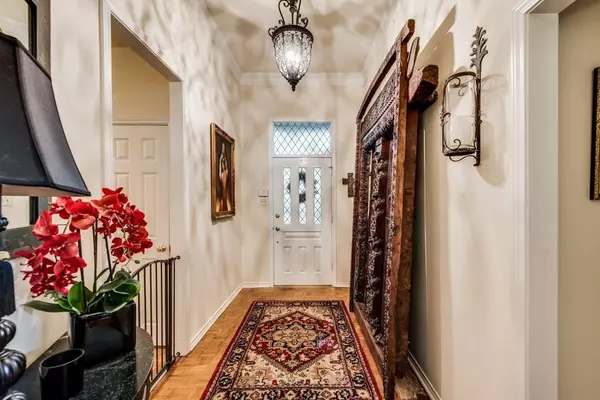For more information regarding the value of a property, please contact us for a free consultation.
7310 Hiddencreek Drive Dallas, TX 75252
Want to know what your home might be worth? Contact us for a FREE valuation!

Our team is ready to help you sell your home for the highest possible price ASAP
Key Details
Property Type Single Family Home
Sub Type Single Family Residence
Listing Status Sold
Purchase Type For Sale
Square Footage 2,787 sqft
Price per Sqft $285
Subdivision Highlands Sec Two
MLS Listing ID 20593890
Sold Date 06/20/24
Style Traditional
Bedrooms 4
Full Baths 2
Half Baths 1
HOA Y/N Voluntary
Year Built 1984
Annual Tax Amount $10,728
Lot Size 0.270 Acres
Acres 0.27
Property Description
Experience what Pride of Ownership is about. Located in the highly rated Plano West ISD, and nestled in a awesome Creek Lot, you will find this gorgeous home, where every detail has been purposely designed. 4 Bedrooms, 2 and a half Bathrooms, 2 Car Garage, Living, Dining, Den, Breakfast, outdoors refurbished Deck with fire pit, sitting back Porch with newly installed awning and a side cozy area, off the Primary Bedroom, with a beautiful trellis. Enjoy the sparkling diving Pool and its fabulous views from the living, kitchen and den. Please note that you have biking and jogging trails within 50 yards from the house.
Other: Fiber-Optic Cable installed into the house. Ceiling fans throughout. Curtains and rods stay. TV mounts stay. New Electric Cooktop installed this March (gas hookup and downdraft vent are in place). Wine cooler stays. Refrigerator is negotiable. Washer and Dryer stay but in AS IS condition. The bar in the Den is now dry, but plumbing hookups are underneath the counter.
Location
State TX
County Collin
Community Jogging Path/Bike Path
Direction MAPSCO 6-J. From Coit Rd. go West on Frankford Rd. Shortly afterwards, go South on Dickerson St. Right before the bridge over the Creek and the DART Railroad tracks you will have found Hiddencreek Dr. to your right. The home is towards the end of the street.
Rooms
Dining Room 1
Interior
Interior Features Built-in Wine Cooler, Chandelier, Decorative Lighting, Dry Bar, Flat Screen Wiring, Granite Counters, High Speed Internet Available, Pantry, Walk-In Closet(s), Wired for Data
Heating Central, Natural Gas, Zoned
Cooling Ceiling Fan(s), Central Air, Electric, Zoned
Flooring Carpet, Ceramic Tile, Parquet
Fireplaces Number 2
Fireplaces Type Gas, Wood Burning
Appliance Dishwasher, Disposal, Electric Cooktop, Electric Oven, Double Oven, Plumbed For Gas in Kitchen
Heat Source Central, Natural Gas, Zoned
Laundry Electric Dryer Hookup, Utility Room, Full Size W/D Area, Washer Hookup
Exterior
Exterior Feature Awning(s), Covered Patio/Porch, Fire Pit, Rain Gutters, Lighting
Garage Spaces 2.0
Fence Wood, Wrought Iron
Pool Gunite, In Ground
Community Features Jogging Path/Bike Path
Utilities Available City Sewer, City Water, Curbs, Individual Gas Meter, Individual Water Meter, Sewer Available
Roof Type Composition
Total Parking Spaces 2
Garage Yes
Private Pool 1
Building
Lot Description Landscaped, Level, Many Trees, Sprinkler System
Story One
Foundation Slab
Level or Stories One
Structure Type Brick
Schools
Elementary Schools Haggar
Middle Schools Frankford
High Schools Shepton
School District Plano Isd
Others
Restrictions Easement(s)
Ownership Nelson
Acceptable Financing Cash, Conventional, Lease Back
Listing Terms Cash, Conventional, Lease Back
Financing Conventional
Special Listing Condition Survey Available
Read Less

©2024 North Texas Real Estate Information Systems.
Bought with Brittney Warren • Compass RE Texas, LLC
GET MORE INFORMATION




