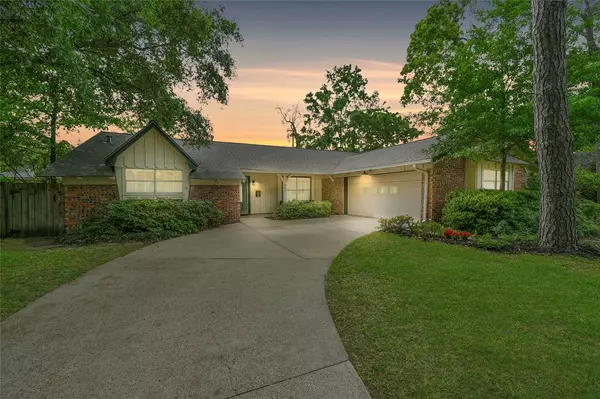For more information regarding the value of a property, please contact us for a free consultation.
839 Saint Francis LN Houston, TX 77079
Want to know what your home might be worth? Contact us for a FREE valuation!

Our team is ready to help you sell your home for the highest possible price ASAP
Key Details
Property Type Single Family Home
Listing Status Sold
Purchase Type For Sale
Square Footage 2,877 sqft
Price per Sqft $297
Subdivision Memorial Valley Sec 01
MLS Listing ID 95883317
Sold Date 06/18/24
Style Ranch
Bedrooms 4
Full Baths 3
Half Baths 1
HOA Fees $16/ann
Year Built 1960
Annual Tax Amount $13,631
Tax Year 2023
Lot Size 9,990 Sqft
Acres 0.2293
Property Description
Welcome to 839 St Francis Lane. A charming 4-bedroom 3 & 1/2 baths, zoned to renowned SBISD schools and did not flood in Harvey. This home's delightful & unique surprise is the owner's Primary Suite and half-bath addition. This luxurious wing boasts a two-sided fireplace between the bedroom and spa bath with a soaking tub, separate shower, and custom vanities. Upon arrival, you'll be greeted by the classic charm of this home's timeless details and a welcoming ambiance. The 1960s original section of the house has a 2nd primary bedroom with an updated ensuite bath. The front formal living room has been converted into a private office with french doors. The kitchen offers granite counters, white cabinetry, and a gas cooktop! The kitchen is open to the living room, breakfast, & dining room. Situated in a coveted location with easy access to I-10, the Beltway, Energy Corridor, & Shopping/entertainment.
Location
State TX
County Harris
Area Memorial West
Rooms
Bedroom Description Split Plan,Walk-In Closet
Other Rooms Breakfast Room, Family Room, Formal Dining, Home Office/Study, Utility Room in House
Master Bathroom Full Secondary Bathroom Down, Half Bath, Primary Bath: Double Sinks, Primary Bath: Separate Shower, Primary Bath: Soaking Tub, Two Primary Baths
Kitchen Kitchen open to Family Room, Pantry, Walk-in Pantry
Interior
Interior Features Crown Molding
Heating Central Gas
Cooling Central Electric
Flooring Engineered Wood, Tile, Wood
Fireplaces Number 2
Fireplaces Type Electric Fireplace, Wood Burning Fireplace
Exterior
Exterior Feature Back Yard Fenced, Patio/Deck
Parking Features Attached Garage
Garage Spaces 2.0
Roof Type Composition
Street Surface Concrete
Private Pool No
Building
Lot Description Subdivision Lot
Story 1
Foundation Slab
Lot Size Range 0 Up To 1/4 Acre
Sewer Public Sewer
Water Public Water
Structure Type Brick,Cement Board
New Construction No
Schools
Elementary Schools Rummel Creek Elementary School
Middle Schools Memorial Middle School (Spring Branch)
High Schools Stratford High School (Spring Branch)
School District 49 - Spring Branch
Others
HOA Fee Include Other
Senior Community No
Restrictions Deed Restrictions,Zoning
Tax ID 093-068-000-0002
Ownership Full Ownership
Acceptable Financing Cash Sale, Conventional, FHA, VA
Tax Rate 2.1332
Disclosures Sellers Disclosure
Listing Terms Cash Sale, Conventional, FHA, VA
Financing Cash Sale,Conventional,FHA,VA
Special Listing Condition Sellers Disclosure
Read Less

Bought with Greenwood King Properties - Voss Office
GET MORE INFORMATION




