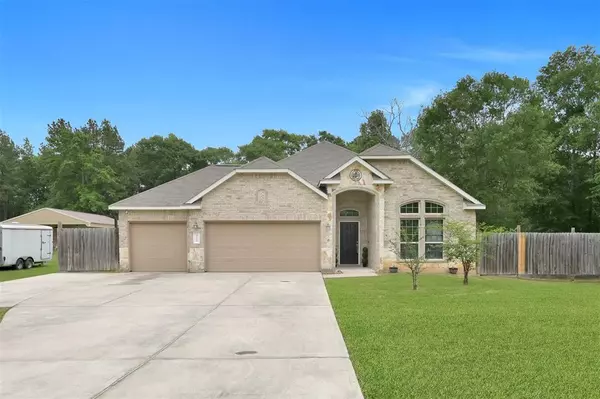For more information regarding the value of a property, please contact us for a free consultation.
4523 Axis TRL Conroe, TX 77303
Want to know what your home might be worth? Contact us for a FREE valuation!

Our team is ready to help you sell your home for the highest possible price ASAP
Key Details
Property Type Single Family Home
Listing Status Sold
Purchase Type For Sale
Square Footage 1,811 sqft
Price per Sqft $220
Subdivision Deer Trail Two 02
MLS Listing ID 76039397
Sold Date 06/19/24
Style Traditional
Bedrooms 4
Full Baths 2
HOA Fees $23/ann
HOA Y/N 1
Year Built 2016
Annual Tax Amount $6,025
Tax Year 2023
Lot Size 0.997 Acres
Acres 0.9973
Property Description
Well maintained acreage home in the highly desirable neighborhood of Deer Trails TWO. Arched entrance welcomes you to your new home. House offers an open floor concept with an ample kitchen to include granite countertops throughout and a breath-taking skyview centered on the kitchen island, provides tons of natural lights and 12 foot seating bar, 42 inch cabinets, Stainless steel appliances, tile flooring and fresh paint throughout. The dining room and living room boast panoramic view of the well-kept backyard. The primary room features an ensuite bathroom with dual sinks, a spacious soaking tub, separate standup shower and walk-in closet. The three guest rooms are each equipped with ceiling fans and decent sized closets. Enjoy sunrise from the comfort of your screened-in patio. An additional entrance via Willis Waukegan, ideal for adding an in-law suite, barndominium or bring your horses. Close to shopping, downtown Conroe, The Woodlands, I-45 and I-59.
Location
State TX
County Montgomery
Area Conroe Northeast
Rooms
Bedroom Description All Bedrooms Down,En-Suite Bath,Primary Bed - 1st Floor,Walk-In Closet
Other Rooms Family Room, Formal Dining, Kitchen/Dining Combo
Master Bathroom Full Secondary Bathroom Down, Primary Bath: Double Sinks, Primary Bath: Separate Shower, Primary Bath: Soaking Tub, Secondary Bath(s): Tub/Shower Combo
Kitchen Breakfast Bar, Island w/o Cooktop, Kitchen open to Family Room, Pantry
Interior
Interior Features High Ceiling
Heating Central Electric
Cooling Central Electric
Flooring Carpet, Tile
Fireplaces Number 1
Fireplaces Type Wood Burning Fireplace
Exterior
Exterior Feature Covered Patio/Deck, Partially Fenced, Screened Porch
Parking Features Attached Garage
Garage Spaces 3.0
Roof Type Wood Shingle
Street Surface Concrete
Private Pool No
Building
Lot Description Subdivision Lot
Faces South
Story 1
Foundation Slab
Lot Size Range 1 Up to 2 Acres
Water Aerobic, Public Water
Structure Type Brick
New Construction No
Schools
Elementary Schools Patterson Elementary School (Conroe)
Middle Schools Stockton Junior High School
High Schools Conroe High School
School District 11 - Conroe
Others
Senior Community No
Restrictions Deed Restrictions,Horses Allowed
Tax ID 4006-02-00600
Energy Description Attic Fan,Attic Vents,Ceiling Fans,Digital Program Thermostat,HVAC>13 SEER,Insulated/Low-E windows,Radiant Attic Barrier
Acceptable Financing Cash Sale, Conventional, FHA, USDA Loan, VA
Tax Rate 1.5877
Disclosures Sellers Disclosure
Listing Terms Cash Sale, Conventional, FHA, USDA Loan, VA
Financing Cash Sale,Conventional,FHA,USDA Loan,VA
Special Listing Condition Sellers Disclosure
Read Less

Bought with Keller Williams Houston Central
GET MORE INFORMATION




