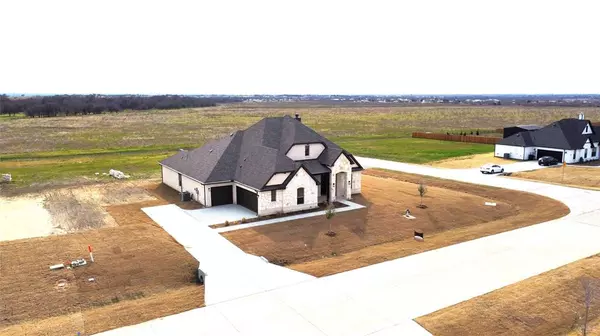For more information regarding the value of a property, please contact us for a free consultation.
2750 Claire Drive Midlothian, TX 76065
Want to know what your home might be worth? Contact us for a FREE valuation!

Our team is ready to help you sell your home for the highest possible price ASAP
Key Details
Property Type Single Family Home
Sub Type Single Family Residence
Listing Status Sold
Purchase Type For Sale
Square Footage 2,783 sqft
Price per Sqft $208
Subdivision Jordan Run Ph Iv
MLS Listing ID 20512604
Sold Date 06/14/24
Style Traditional
Bedrooms 3
Full Baths 2
Half Baths 1
HOA Fees $57/ann
HOA Y/N Mandatory
Year Built 2023
Annual Tax Amount $9,880
Lot Size 1.020 Acres
Acres 1.02
Property Description
Discover your dream home on a 1-acre corner lot in a tranquil cul-de-sac of custom homes. This newly built 2783 square feet gem features a modern open floor plan, ideal for entertaining and family life. Offering 3 spacious bedrooms with walk-in closets, 2.5 luxurious baths, and a dedicated study for work or leisure. The gourmet kitchen shines with high-end stainless appliances, a farmhouse-style sink, and sophisticated cabinetry, all complementing a large walk-in pantry. Large windows enhance the living areas, bathing the space in natural light. An oversized 3-car garage provides generous space for vehicles and storage. Enjoy the outdoors with a covered front porch and a back patio offering stunning views. The spacious lot has potential for a pool or shop building, adding versatility to this exquisite property. Located just outside town, it's a perfect blend of tranquility and accessibility. Embrace comfort privacy in this serene sanctuary. Seize the chance to make this your own!
Location
State TX
County Ellis
Direction From 287 S exit FM 663. Turn right on FM 875 W. Turn left onto Norrell Road. Turn Left onto Katrina Run. Turn Right onto David Lane. Turn left onto Claire Drive. The home will be at the end of Claire drive on the right side. Follow GPS.
Rooms
Dining Room 2
Interior
Interior Features Decorative Lighting, Double Vanity, Eat-in Kitchen, Flat Screen Wiring, Kitchen Island, Open Floorplan, Pantry, Walk-In Closet(s)
Heating Central
Cooling Central Air
Flooring Ceramic Tile, Simulated Wood
Fireplaces Number 1
Fireplaces Type Family Room, Wood Burning
Appliance Dishwasher, Disposal, Electric Cooktop, Electric Water Heater, Microwave, Vented Exhaust Fan
Heat Source Central
Laundry Electric Dryer Hookup, Utility Room, Full Size W/D Area
Exterior
Exterior Feature Covered Patio/Porch, Rain Gutters
Garage Spaces 3.0
Fence None
Utilities Available Aerobic Septic, Co-op Water
Roof Type Composition
Total Parking Spaces 3
Garage Yes
Building
Lot Description Acreage, Cul-De-Sac, Lrg. Backyard Grass, Sprinkler System, Subdivision
Story One
Level or Stories One
Structure Type Brick,Stone Veneer
Schools
Elementary Schools Mtpeak
Middle Schools Dieterich
High Schools Midlothian
School District Midlothian Isd
Others
Ownership Texas Bank
Acceptable Financing Cash, Conventional, FHA, VA Loan
Listing Terms Cash, Conventional, FHA, VA Loan
Financing Cash
Special Listing Condition Aerial Photo, Flowage Easement, Res. Service Contract, Survey Available, Utility Easement
Read Less

©2024 North Texas Real Estate Information Systems.
Bought with Earle Jones • United Real Estate
GET MORE INFORMATION




