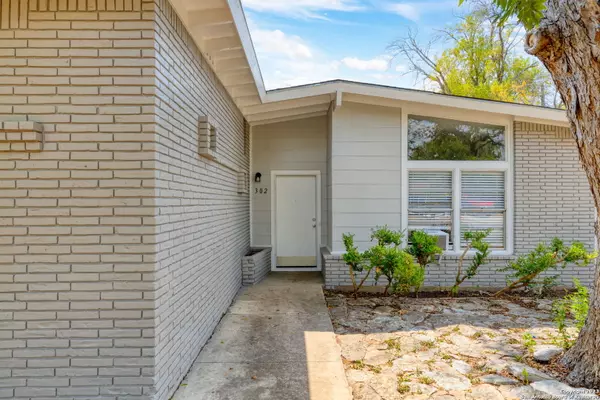For more information regarding the value of a property, please contact us for a free consultation.
302 BLAZE AVE San Antonio, TX 78218-2528
Want to know what your home might be worth? Contact us for a FREE valuation!

Our team is ready to help you sell your home for the highest possible price ASAP
Key Details
Property Type Single Family Home
Sub Type Single Residential
Listing Status Sold
Purchase Type For Sale
Square Footage 1,228 sqft
Price per Sqft $162
Subdivision East Terrell Hills
MLS Listing ID 1748486
Sold Date 06/14/24
Style One Story,Traditional
Bedrooms 3
Full Baths 1
Construction Status Pre-Owned
Year Built 1956
Annual Tax Amount $4,231
Tax Year 2022
Lot Size 8,842 Sqft
Property Description
It is hard to find a house in this condition at this price point! This 3 bedroom has been well maintained over the years and it is in an extremely convenient location in San Antonio. This quiet neighborhood is nestled between Austin Hwy and I-35. You are minutes to Alamo Heights, the Broadway corridor, 410, the airport, Live Oak, the Forum, less than 15 minutes to downtown, SAMMC, and the list goes on and on. Upon arrival you will notice that the house has been recently painted and is shaded by a magnificent pecan tree. The front yard is spacious and this house sits on a corner lot. There is a charming built-in flower bed to your left by the front door before you enter the home. As you walk in the front door you will notice an architectural accent brick wall that also contains an area for plants or decor. The entire interior and exterior were painted this summer/fall. The original oak floors were just sanded and stained, the flooring in the kitchen and utility room were also replaced. The kitchen contains an area for a cozy dining room table with built-ins for extra storage or pantry items. The countertops were updated with gray subway tiles. To the right of the kitchen there is a flex room that could be utilized as an office/study, another living room, or home gym. This home has a utility room where you will notice the water heater updates. The singular bathroom has had updates as well. Tub and sink refinishing, painting, and tile updates. Some additional highlights- the blinds were replaced throughout the house, the roof was replaced in the last few years, and the concrete work in the backyard was redone this fall along with electrical updates. The backyard is spacious with mature trees. The storage shed is approximately 14x16 and is an excellent solution to needing more storage or a workshop. This is a little gem that will not disappoint. Some photos have virtual staging and the grass was digitally inserted, but it gives you a good idea of how the yard will look completely sodded.
Location
State TX
County Bexar
Area 1300
Rooms
Master Bedroom Main Level 14X12 DownStairs, Multi-Closets, Ceiling Fan
Bedroom 2 Main Level 10X10
Bedroom 3 Main Level 10X10
Living Room Main Level 14X15
Dining Room Main Level 7X8
Kitchen Main Level 10X8
Family Room Main Level 19X10
Interior
Heating Central, 1 Unit
Cooling Two Window/Wall
Flooring Ceramic Tile, Wood, Laminate
Heat Source Other
Exterior
Exterior Feature Patio Slab, Covered Patio, Privacy Fence, Chain Link Fence, Storage Building/Shed, Mature Trees
Parking Features None/Not Applicable
Pool None
Amenities Available None
Roof Type Composition
Private Pool N
Building
Lot Description Corner, Mature Trees (ext feat)
Faces North
Foundation Slab
Sewer City
Water City
Construction Status Pre-Owned
Schools
Elementary Schools Walzem
Middle Schools Krueger
High Schools Roosevelt
School District North East I.S.D
Others
Acceptable Financing Conventional, FHA, VA, Cash
Listing Terms Conventional, FHA, VA, Cash
Read Less
GET MORE INFORMATION




