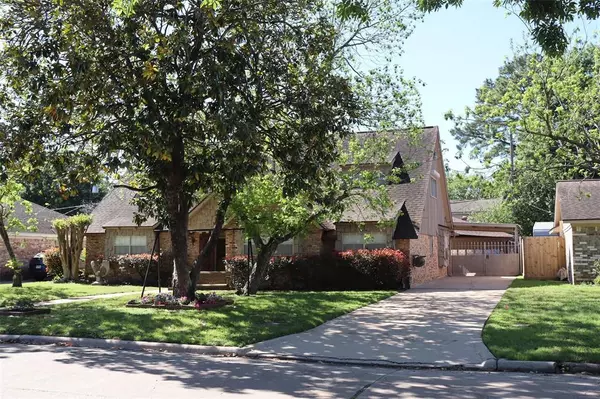For more information regarding the value of a property, please contact us for a free consultation.
5523 Winding Way DR Houston, TX 77091
Want to know what your home might be worth? Contact us for a FREE valuation!

Our team is ready to help you sell your home for the highest possible price ASAP
Key Details
Property Type Single Family Home
Listing Status Sold
Purchase Type For Sale
Square Footage 2,483 sqft
Price per Sqft $122
Subdivision Sheraton Oaks Sec 01
MLS Listing ID 94574689
Sold Date 06/17/24
Style Traditional
Bedrooms 5
Full Baths 2
Half Baths 1
HOA Fees $21/ann
HOA Y/N 1
Year Built 1971
Annual Tax Amount $5,626
Tax Year 2023
Lot Size 8,970 Sqft
Acres 0.2059
Property Description
Excellent family home with all interior surfaces freshly painted, new waterproof laminate flooring on first floor, and 2nd floor with all new carpeting. All rooms have new ceiling fans for you comfort with electrically controlled blinds for opening and closing. Many windows equipped with rolldown outside metal coverings for storm protection. New heating and air conditioning installed December 2023. PEX piping throughout house. Garage has all walls with freshly painted sheetrock and equipped for dual AC/heating window unit; a handy man's dream workshop or family game room; maybe easily equipped for apartment for guest or family members. Large covered and gated carport to accommodate 2 vehicles. Very well maintained home by original owners.
Location
State TX
County Harris
Area Northwest Houston
Rooms
Bedroom Description 2 Bedrooms Down,Primary Bed - 1st Floor
Other Rooms 1 Living Area, Den, Formal Dining, Utility Room in House
Master Bathroom Primary Bath: Shower Only, Secondary Bath(s): Jetted Tub
Kitchen Pantry, Walk-in Pantry
Interior
Heating Central Gas
Cooling Central Electric
Flooring Carpet, Laminate
Fireplaces Number 1
Fireplaces Type Gas Connections
Exterior
Parking Features Detached Garage
Garage Spaces 2.0
Carport Spaces 2
Garage Description Driveway Gate, Single-Wide Driveway
Roof Type Composition
Accessibility Driveway Gate
Private Pool No
Building
Lot Description Subdivision Lot
Faces North
Story 1
Foundation Slab
Lot Size Range 0 Up To 1/4 Acre
Sewer Public Sewer
Water Public Water
Structure Type Brick
New Construction No
Schools
Elementary Schools Smith Academy
Middle Schools Hoffman Middle School
High Schools Eisenhower High School
School District 1 - Aldine
Others
Senior Community No
Restrictions Deed Restrictions
Tax ID 097-384-000-0002
Energy Description Attic Vents,Ceiling Fans
Acceptable Financing Cash Sale, Conventional, FHA, Investor, VA
Tax Rate 2.1982
Disclosures Sellers Disclosure
Listing Terms Cash Sale, Conventional, FHA, Investor, VA
Financing Cash Sale,Conventional,FHA,Investor,VA
Special Listing Condition Sellers Disclosure
Read Less

Bought with Better Homes and Gardens Real Estate Gary Greene - Cypress
GET MORE INFORMATION




