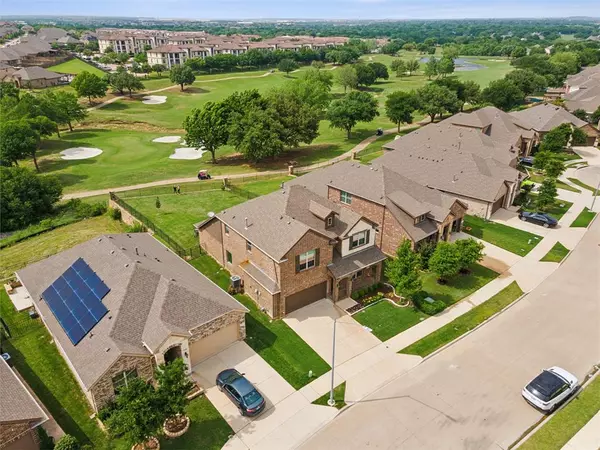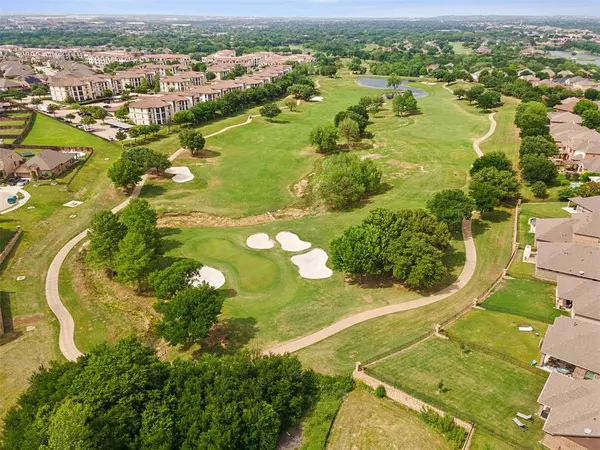For more information regarding the value of a property, please contact us for a free consultation.
5821 Backshore Drive Fort Worth, TX 76137
Want to know what your home might be worth? Contact us for a FREE valuation!

Our team is ready to help you sell your home for the highest possible price ASAP
Key Details
Property Type Single Family Home
Sub Type Single Family Residence
Listing Status Sold
Purchase Type For Sale
Square Footage 3,090 sqft
Price per Sqft $177
Subdivision Fossil Crk Ph 4
MLS Listing ID 20597487
Sold Date 06/14/24
Bedrooms 4
Full Baths 3
Half Baths 1
HOA Fees $40/ann
HOA Y/N Mandatory
Year Built 2018
Annual Tax Amount $10,131
Lot Size 8,624 Sqft
Acres 0.198
Property Description
Every golfer's dream!! This impeccable 4-bedroom, 3.5 bath home is set on an oversized golf course lot on The Golf Club at Fossil Creek spectacular par-72 golf course, designed by Arnold Palmer. Seemingly endless golf course views are captured from indoors, covered patio and private grounds. Chef-inspired kitchen boasts sleek countertops, island, and gas range. Designed for entertaining, the open layout seamlessly connects the living room, kitchen + dining spaces. First-level primary suite has soaking tub, dual vanities and large walk-in closet. Upstairs, there are 3 add’l bedrms, 2-full baths and family room perfect for entertainment. Notable upgrades include custom shades, luxury wood-like tile floors, surround sound and mud room. Expansive rolling hills compounded green belt and direct access to trails creates a rare opportunity to experience the enviable golf course lifestyle of Meadows of Fossil Creek. Conveniently located in Alliance area; mins to Downtown Fort Worth + Dallas.
Location
State TX
County Tarrant
Direction Use GPS.
Rooms
Dining Room 2
Interior
Interior Features Built-in Features, Cable TV Available, Chandelier, Decorative Lighting, Double Vanity, Eat-in Kitchen, Granite Counters, High Speed Internet Available, Kitchen Island, Natural Woodwork, Open Floorplan, Pantry, Walk-In Closet(s)
Heating Central
Cooling Central Air, Electric
Fireplaces Number 1
Fireplaces Type Gas Starter
Appliance Dishwasher, Disposal, Dryer, Gas Cooktop, Gas Oven, Microwave, Refrigerator, Washer
Heat Source Central
Exterior
Exterior Feature Covered Patio/Porch
Garage Spaces 2.0
Fence Wrought Iron
Utilities Available City Sewer, City Water
Roof Type Composition
Total Parking Spaces 2
Garage Yes
Building
Lot Description On Golf Course
Story Two
Foundation Slab
Level or Stories Two
Schools
Elementary Schools Northbrook
Middle Schools Ed Willkie
High Schools Chisholm Trail
School District Eagle Mt-Saginaw Isd
Others
Ownership Of Record
Acceptable Financing Cash, Conventional
Listing Terms Cash, Conventional
Financing Conventional
Read Less

©2024 North Texas Real Estate Information Systems.
Bought with John Giordano • Compass RE Texas, LLC
GET MORE INFORMATION




