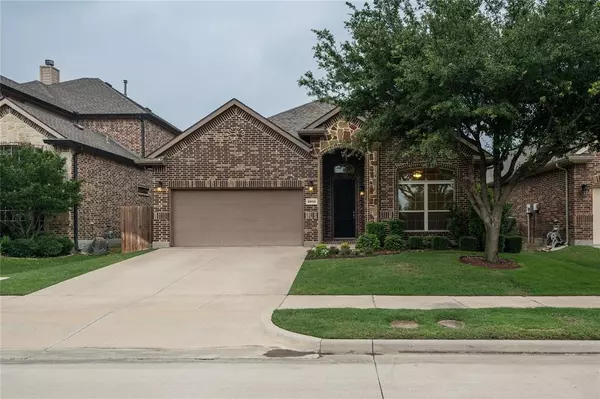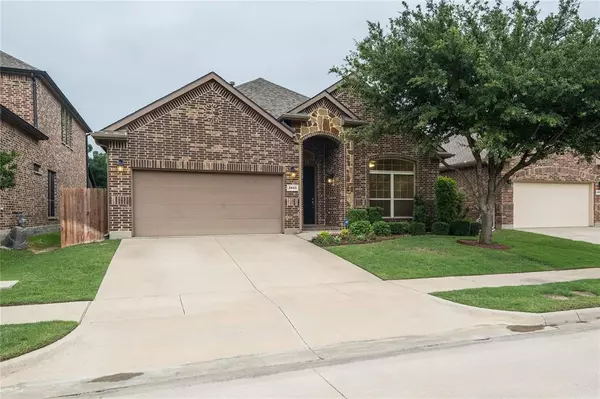For more information regarding the value of a property, please contact us for a free consultation.
2805 Pioneer Drive Denton, TX 76210
Want to know what your home might be worth? Contact us for a FREE valuation!

Our team is ready to help you sell your home for the highest possible price ASAP
Key Details
Property Type Single Family Home
Sub Type Single Family Residence
Listing Status Sold
Purchase Type For Sale
Square Footage 1,865 sqft
Price per Sqft $214
Subdivision Sundown Ranch Ph 5
MLS Listing ID 20620728
Sold Date 06/14/24
Style Traditional
Bedrooms 3
Full Baths 2
HOA Fees $25
HOA Y/N Mandatory
Year Built 2014
Annual Tax Amount $6,174
Lot Size 6,098 Sqft
Acres 0.14
Property Description
**Multiple Offers! Deadline for highest & best is Monday, May 27th @ 8pm.** Fantastic one story with 3.2.2 plus an office in the newest phase of highly sought after Sundown Ranch neighborhood conveniently located to restaurants, shopping, movie theater, & quick access to I-35 and 2499. Built in 2014, original owners have taken great care of this home. Luxury vinyl recently installed in living, office, & primary. Fresh carpet just installed in extra bedrooms & closets. Beautiful open concept home with the kitchen boasting natural light from skylight, granite countertops, & stainless steel appliances including a gas stove-top. Large living room with a raised ceiling and corner fireplace. Enjoy the peaceful well cared for backyard with an extended patio and an 8 ft privacy fence. Full sprinkler system and gutters. Enjoy ALL the amenities of this great community...clubhouse for parties, indoor & outdoor basketball courts, swimming pool, playgrounds, fishing ponds, and walking paths.
Location
State TX
County Denton
Community Club House, Community Pool, Greenbelt, Jogging Path/Bike Path, Lake, Park, Playground
Direction Please follow GPS.
Rooms
Dining Room 1
Interior
Interior Features Cable TV Available, Decorative Lighting, Eat-in Kitchen, Granite Counters, High Speed Internet Available, Kitchen Island, Open Floorplan
Heating Central, Natural Gas
Cooling Ceiling Fan(s), Central Air, Electric
Flooring Carpet, Ceramic Tile, Luxury Vinyl Plank
Fireplaces Number 1
Fireplaces Type Gas Starter, Wood Burning
Equipment Irrigation Equipment
Appliance Dishwasher, Disposal, Electric Oven, Gas Cooktop, Microwave
Heat Source Central, Natural Gas
Laundry Electric Dryer Hookup, Utility Room, Full Size W/D Area, Washer Hookup
Exterior
Exterior Feature Covered Patio/Porch, Rain Gutters, Private Yard
Garage Spaces 2.0
Fence Back Yard, High Fence, Privacy, Wood
Community Features Club House, Community Pool, Greenbelt, Jogging Path/Bike Path, Lake, Park, Playground
Utilities Available City Sewer, City Water, Curbs, Electricity Connected, Individual Gas Meter, Individual Water Meter, Sidewalk, Underground Utilities
Total Parking Spaces 2
Garage Yes
Building
Lot Description Few Trees, Interior Lot, Landscaped, Sprinkler System, Subdivision
Story One
Level or Stories One
Structure Type Brick
Schools
Elementary Schools Houston
Middle Schools Mcmath
High Schools Denton
School District Denton Isd
Others
Restrictions Deed
Ownership See Agent
Acceptable Financing Cash, Conventional, FHA, VA Loan
Listing Terms Cash, Conventional, FHA, VA Loan
Financing Conventional
Special Listing Condition Survey Available
Read Less

©2024 North Texas Real Estate Information Systems.
Bought with Elaine Funk • EXP REALTY
GET MORE INFORMATION




