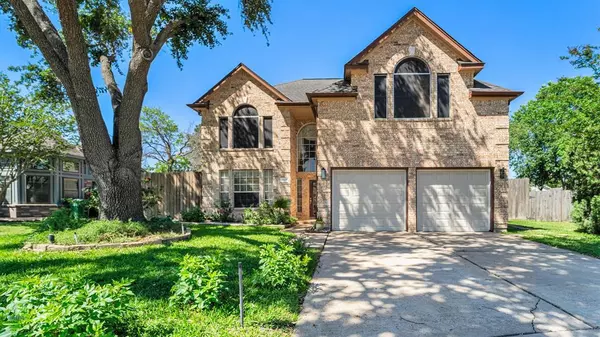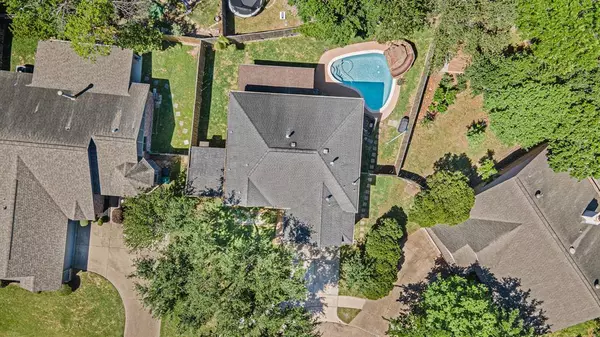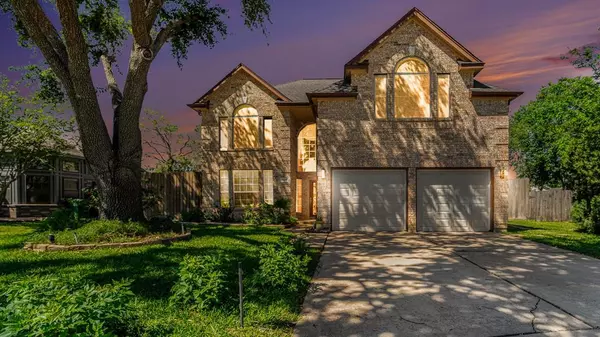For more information regarding the value of a property, please contact us for a free consultation.
10406 N Laureldale DR Houston, TX 77041
Want to know what your home might be worth? Contact us for a FREE valuation!

Our team is ready to help you sell your home for the highest possible price ASAP
Key Details
Property Type Single Family Home
Listing Status Sold
Purchase Type For Sale
Square Footage 2,282 sqft
Price per Sqft $157
Subdivision Westbranch Sec 02
MLS Listing ID 30351675
Sold Date 06/13/24
Style Traditional
Bedrooms 4
Full Baths 2
Half Baths 1
HOA Fees $23/ann
HOA Y/N 1
Year Built 1998
Annual Tax Amount $7,153
Tax Year 2023
Lot Size 7,800 Sqft
Acres 0.1791
Property Description
This adorable and lovingly cared for 4 bed 2.5 bath home is ready for you. Located in Westbranch in Spring Branch offering comfort, and convenience, as you step inside, you'll be greeted by a spacious and inviting interior, featuring a living, dining, and breakfast area. Venture outside, and you'll discover your private oasis in the backyard. A saltwater pool with a slide will be perfect for the hot summer days in Houston. You can enjoy al fresco nights inside the cute screened patio. All bedrooms are upstairs and are generously sized. The laundry room is also upstairs. You'll love the vibrant community filled with a charming park, a Little Library, a tennis and basketball court, and a pool. Wesbtbranch is located close to tons of dining options, shopping destinations, and easy access to major freeways such as I-10, Beltway 8, and 290, everything you need is just moments away. There is also a YMCA right outside the neighborhood. Zoned to Cy-Fair schools.
Location
State TX
County Harris
Area Spring Branch
Rooms
Bedroom Description All Bedrooms Up
Other Rooms 1 Living Area, Breakfast Room, Formal Dining
Master Bathroom Half Bath, Primary Bath: Double Sinks, Primary Bath: Shower Only, Secondary Bath(s): Tub/Shower Combo
Interior
Heating Central Gas
Cooling Central Electric
Flooring Carpet, Tile
Exterior
Parking Features Attached Garage
Garage Spaces 2.0
Pool Heated, In Ground, Salt Water
Roof Type Composition
Private Pool Yes
Building
Lot Description Cul-De-Sac, Subdivision Lot
Story 2
Foundation Slab
Lot Size Range 1/4 Up to 1/2 Acre
Sewer Public Sewer
Water Public Water
Structure Type Brick,Cement Board
New Construction No
Schools
Elementary Schools Kirk Elementary School
Middle Schools Truitt Middle School
High Schools Cypress Ridge High School
School District 13 - Cypress-Fairbanks
Others
Senior Community No
Restrictions Deed Restrictions
Tax ID 115-185-002-0045
Acceptable Financing Cash Sale, Conventional, FHA, VA
Tax Rate 2.343
Disclosures Sellers Disclosure
Listing Terms Cash Sale, Conventional, FHA, VA
Financing Cash Sale,Conventional,FHA,VA
Special Listing Condition Sellers Disclosure
Read Less

Bought with Greenwood King Properties - Kirby Office



