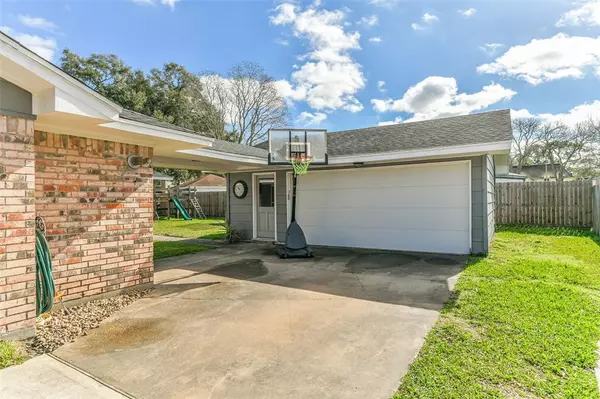For more information regarding the value of a property, please contact us for a free consultation.
313 W Castle Harbour DR Friendswood, TX 77546
Want to know what your home might be worth? Contact us for a FREE valuation!

Our team is ready to help you sell your home for the highest possible price ASAP
Key Details
Property Type Single Family Home
Listing Status Sold
Purchase Type For Sale
Square Footage 2,460 sqft
Price per Sqft $145
Subdivision Sunmeadow
MLS Listing ID 93114332
Sold Date 06/14/24
Style Traditional
Bedrooms 4
Full Baths 2
HOA Fees $6/ann
HOA Y/N 1
Year Built 1981
Annual Tax Amount $6,400
Tax Year 2023
Lot Size 9,928 Sqft
Acres 0.2279
Property Description
Experience the Friendswood lifestyle in this stunning property! An expansive circular driveway offers ample parking for guests & seamless entry into the home. Once inside, enjoy beautiful wood-like floors that flow effortlessly throughout the open concept space—perfect for dining, living & relaxing. A separate study offers ease for those work-from-home moments. The living room boasts a striking gas fireplace & exposed ceiling beams, creating a warm & inviting atmosphere. Relish cooking meals in the newly renovated kitchen, complete w/ custom cabinetry, GE appliances & charming breakfast nook. The spacious primary en suite is a serene retreat, featuring a remodeled bath offering a spa-like experience. Three additional bedrooms & second remodeled bath complete the home's interior. Enjoy the great outdoors w/ a large, covered patio & lush green space, perfect for entertaining & relaxation. Don't miss out on this incredible opportunity to make this property your dream home!
Location
State TX
County Galveston
Area Friendswood
Rooms
Bedroom Description En-Suite Bath
Other Rooms Breakfast Room, Home Office/Study, Utility Room in House
Master Bathroom Primary Bath: Double Sinks, Primary Bath: Jetted Tub, Primary Bath: Separate Shower, Secondary Bath(s): Double Sinks, Secondary Bath(s): Tub/Shower Combo, Vanity Area
Den/Bedroom Plus 4
Kitchen Kitchen open to Family Room, Pantry, Soft Closing Cabinets, Soft Closing Drawers
Interior
Interior Features Fire/Smoke Alarm, Window Coverings
Heating Central Gas
Cooling Central Electric
Flooring Tile, Vinyl
Fireplaces Number 1
Fireplaces Type Gas Connections
Exterior
Exterior Feature Back Yard Fenced, Porch
Parking Features Detached Garage
Garage Spaces 2.0
Garage Description Auto Garage Door Opener, Circle Driveway, Workshop
Roof Type Composition
Private Pool No
Building
Lot Description Subdivision Lot
Faces West
Story 1
Foundation Slab
Lot Size Range 1/4 Up to 1/2 Acre
Sewer Public Sewer
Water Public Water
Structure Type Brick
New Construction No
Schools
Elementary Schools Windsong Elementary
Middle Schools Friendswood Junior High School
High Schools Friendswood High School
School District 20 - Friendswood
Others
Senior Community No
Restrictions Unknown
Tax ID 6830-0006-0004-000
Energy Description Ceiling Fans,Digital Program Thermostat,Tankless/On-Demand H2O Heater
Acceptable Financing Cash Sale, Conventional, FHA, VA
Tax Rate 2.0412
Disclosures Sellers Disclosure
Listing Terms Cash Sale, Conventional, FHA, VA
Financing Cash Sale,Conventional,FHA,VA
Special Listing Condition Sellers Disclosure
Read Less

Bought with CB&A, Realtors-Katy
GET MORE INFORMATION




