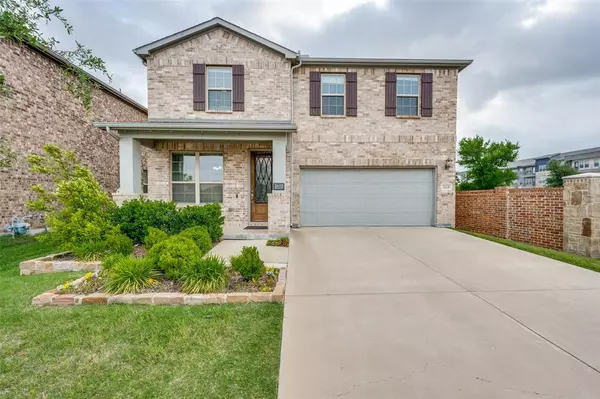For more information regarding the value of a property, please contact us for a free consultation.
2610 Toledo Drive Irving, TX 75062
Want to know what your home might be worth? Contact us for a FREE valuation!

Our team is ready to help you sell your home for the highest possible price ASAP
Key Details
Property Type Single Family Home
Sub Type Single Family Residence
Listing Status Sold
Purchase Type For Sale
Square Footage 2,928 sqft
Price per Sqft $221
Subdivision Enclave At Northgate
MLS Listing ID 20525045
Sold Date 06/07/24
Style Traditional
Bedrooms 4
Full Baths 3
Half Baths 1
HOA Fees $129/ann
HOA Y/N Mandatory
Year Built 2019
Annual Tax Amount $12,410
Lot Size 5,401 Sqft
Acres 0.124
Property Description
AMAZING OPPORTUNITY to own THIS home for THIS price! MOTIVATED SELLER! Beautiful, well-designed home in a private, gated-community centrally located. So much packed into an amazing floorpan! The main level features a flex room, open concept gourmet kitchen with granite countertops, gas cooktop and double ovens which opens to an eat-in dining area, office nook and family room. The primary bedroom and bath are located on the main floor. Upstairs find room for desk, a loft, media room, 3 more bedrooms and 2 full baths. The private backyard has a covered patio and no backyard or right-side-neighbors. Walking distance to the University of Dallas which is a small, private university. Dart Station and The Highlands, a private K-12 school is nearby; 15 minutes from both airports, convenient to Loop 12, Hwy 183, and Hwy 114. Close to the Toyota Music Factory and Water Street for entertainment, or downtown Dallas to enjoy Uptown dining. Great opportunity to buy this floorpan in this community!
Location
State TX
County Dallas
Community Curbs, Gated, Sidewalks
Direction Enter through South Gate from Tom Brannif Dr.
Rooms
Dining Room 2
Interior
Interior Features Cable TV Available, Decorative Lighting, Double Vanity, Granite Counters, Kitchen Island, Loft, Open Floorplan, Smart Home System, Vaulted Ceiling(s)
Heating Electric
Cooling Ceiling Fan(s), Central Air, ENERGY STAR Qualified Equipment, Zoned
Flooring Carpet, Ceramic Tile, Hardwood
Appliance Gas Cooktop, Double Oven, Refrigerator, Tankless Water Heater
Heat Source Electric
Laundry Utility Room, Full Size W/D Area
Exterior
Exterior Feature Covered Patio/Porch
Garage Spaces 2.0
Fence Back Yard, Masonry, Wood
Community Features Curbs, Gated, Sidewalks
Utilities Available City Sewer, City Water, Concrete, Curbs, Electricity Connected, Individual Gas Meter, Sidewalk
Roof Type Shingle
Total Parking Spaces 2
Garage Yes
Building
Lot Description Adjacent to Greenbelt, Corner Lot, Sprinkler System
Story Two
Foundation Slab
Level or Stories Two
Structure Type Brick
Schools
Elementary Schools Farine
Middle Schools Travis
High Schools Macarthur
School District Irving Isd
Others
Restrictions Development
Ownership Stanley
Acceptable Financing Cash, Conventional, FHA, VA Loan
Listing Terms Cash, Conventional, FHA, VA Loan
Financing Conventional
Special Listing Condition Aerial Photo
Read Less

©2024 North Texas Real Estate Information Systems.
Bought with Cathy O'toole • Compass RE Texas, LLC
GET MORE INFORMATION




