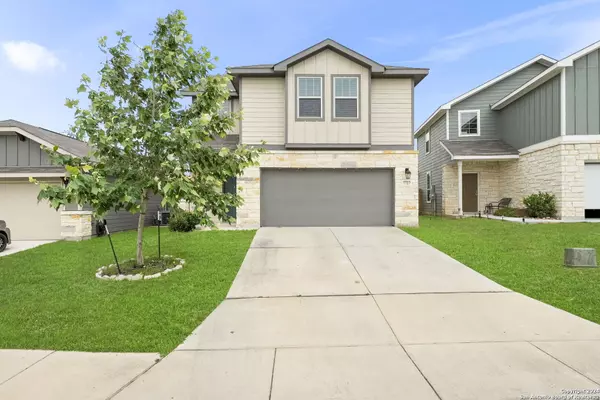For more information regarding the value of a property, please contact us for a free consultation.
7727 Abbey Place San Antonio, TX 78218
Want to know what your home might be worth? Contact us for a FREE valuation!

Our team is ready to help you sell your home for the highest possible price ASAP
Key Details
Property Type Single Family Home
Sub Type Single Residential
Listing Status Sold
Purchase Type For Sale
Square Footage 1,844 sqft
Price per Sqft $140
Subdivision Middleton
MLS Listing ID 1771856
Sold Date 06/11/24
Style Two Story
Bedrooms 3
Full Baths 2
Half Baths 1
Construction Status Pre-Owned
HOA Fees $27/ann
Year Built 2021
Annual Tax Amount $6,752
Tax Year 2023
Lot Size 5,662 Sqft
Property Description
Step into a realm of comfort and charm with this well-maintained two-story home in Northwest San Antonio. Featuring 3 bedrooms and 2.5 bathrooms, this home offers an open layout perfect for modern living. The heart of the house is the large kitchen, complete with stainless steel appliances, a functional island, and beautiful countertops that allow for culinary creativity. Spacious bedrooms provide personal areas for relaxation. Outside, the sizeable backyard awaits your vision to transform it into your dream oasis, making this property not just a house but a potential home for making lasting memories. Ideal for households or anyone looking for a blend of convenience and style, this residence promises a comfortable lifestyle in a sought-after locale.
Location
State TX
County Bexar
Area 1700
Rooms
Master Bathroom Main Level 9X9 Shower Only, Double Vanity
Master Bedroom 2nd Level 14X14 Upstairs, Walk-In Closet, Full Bath
Bedroom 2 2nd Level 11X10
Bedroom 3 2nd Level 10X10
Living Room Main Level 17X14
Kitchen Main Level 10X14
Interior
Heating Central, 1 Unit
Cooling One Central
Flooring Carpeting, Ceramic Tile
Heat Source Electric
Exterior
Parking Features Two Car Garage, Attached
Pool None
Amenities Available None
Roof Type Composition
Private Pool N
Building
Lot Description On Greenbelt, Level
Foundation Slab
Sewer Sewer System, City
Water Water System, City
Construction Status Pre-Owned
Schools
Elementary Schools Camelot
Middle Schools Ed White
High Schools Roosevelt
School District North East I.S.D
Others
Acceptable Financing Conventional, FHA, VA, TX Vet, Cash
Listing Terms Conventional, FHA, VA, TX Vet, Cash
Read Less
GET MORE INFORMATION




