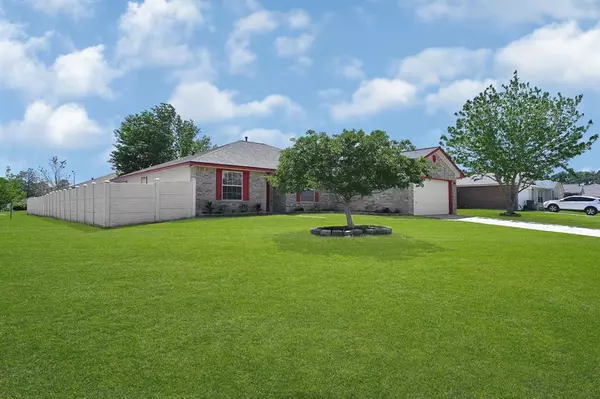For more information regarding the value of a property, please contact us for a free consultation.
7903 Evergreen Terrace LN Houston, TX 77040
Want to know what your home might be worth? Contact us for a FREE valuation!

Our team is ready to help you sell your home for the highest possible price ASAP
Key Details
Property Type Single Family Home
Listing Status Sold
Purchase Type For Sale
Square Footage 2,030 sqft
Price per Sqft $135
Subdivision Woodland Oaks Sec 05
MLS Listing ID 53813988
Sold Date 06/06/24
Style Traditional
Bedrooms 4
Full Baths 2
HOA Fees $10/ann
HOA Y/N 1
Year Built 2005
Annual Tax Amount $4,803
Tax Year 2023
Lot Size 6,938 Sqft
Acres 0.1593
Property Description
This well-maintained one-story home is comfortably located in the established community of Woodland Oaks Subdivision and brings a modern approach to traditional style. It’s desirably placed on a corner lot offering plenty of room for landscaping and yard space. The entry way opens beautifully to the front den and family living area which is spacious enough to accommodate oversized furniture. It includes four comfortably styled bedrooms, with one of the secondary rooms spacious enough to be considered for home office set up. The primary bedroom includes a jetted tub/ shower combo along with double sinks for multi-use function. This home is perfect for any first-time homebuyer and is comparably priced to sell competitively. Please schedule your appointment online to view this beautiful home in-person, it WILL NOT LAST LONG!!
Location
State TX
County Harris
Area Northwest Houston
Rooms
Bedroom Description All Bedrooms Down,Walk-In Closet
Other Rooms Breakfast Room, Den, Family Room
Master Bathroom Full Secondary Bathroom Down, Primary Bath: Jetted Tub, Primary Bath: Tub/Shower Combo
Den/Bedroom Plus 4
Kitchen Pantry
Interior
Heating Central Electric
Cooling Central Electric
Flooring Laminate
Fireplaces Number 1
Fireplaces Type Wood Burning Fireplace
Exterior
Exterior Feature Back Yard, Back Yard Fenced, Covered Patio/Deck, Private Driveway
Parking Features Attached Garage
Garage Spaces 2.0
Garage Description Additional Parking
Roof Type Composition
Street Surface Concrete
Private Pool No
Building
Lot Description Corner
Story 1
Foundation Slab
Lot Size Range 0 Up To 1/4 Acre
Sewer Public Sewer
Structure Type Brick
New Construction No
Schools
Elementary Schools Reed Elementary School (Cypress-Fairbanks)
Middle Schools Dean Middle School
High Schools Jersey Village High School
School District 13 - Cypress-Fairbanks
Others
Senior Community No
Restrictions Deed Restrictions
Tax ID 123-708-025-1178
Energy Description Attic Vents,Ceiling Fans
Acceptable Financing Cash Sale, Conventional, FHA, VA
Tax Rate 1.7681
Disclosures Mud, Sellers Disclosure
Listing Terms Cash Sale, Conventional, FHA, VA
Financing Cash Sale,Conventional,FHA,VA
Special Listing Condition Mud, Sellers Disclosure
Read Less

Bought with eXp Realty LLC
GET MORE INFORMATION




