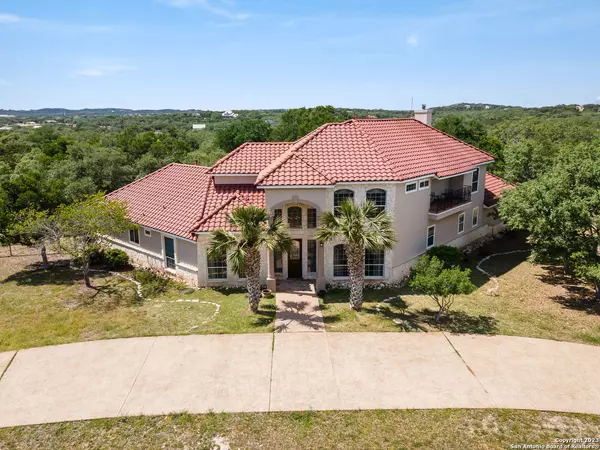For more information regarding the value of a property, please contact us for a free consultation.
3345 RUNNING SPRINGS San Antonio, TX 78261-2210
Want to know what your home might be worth? Contact us for a FREE valuation!

Our team is ready to help you sell your home for the highest possible price ASAP
Key Details
Property Type Single Family Home
Sub Type Single Residential
Listing Status Sold
Purchase Type For Sale
Square Footage 3,833 sqft
Price per Sqft $207
Subdivision Clear Springs Prk (Cm)
MLS Listing ID 1660928
Sold Date 06/12/24
Style Two Story,Mediterranean
Bedrooms 4
Full Baths 3
Half Baths 1
Construction Status Pre-Owned
Year Built 1999
Annual Tax Amount $16,971
Tax Year 2021
Lot Size 5.010 Acres
Property Description
Country Living just 1.2 miles from the San Antonio City Limits. Great horse property. This Ranchette is on 5.01 acres with a two story home with 4 Bedrooms and 3.5 Baths. The home has a rock fireplace, second story kitchenette with balcony to enjoy your morning coffee or have dinner on the back spacious patio while you watch the song birds and deer play in your 5.01 acre backyard. This home was designed by an engineer and has all the comforts including an area which is designed to be used for a future elevator. The large master bedroom is on the first floor along with a spacious master bath room with a whirlpool bath, walk in shower and two vanities. Adjoining the bathroom is a walk-in closet separated for two persons. Very unique home with two gated entry and circular driveway. Extra parking space right outside your 3 car garage. If you want to live in the country, but have all the perks of City life then this Ranchette is for you. Quiet Country Living...Enjoy your new home!!!
Location
State TX
County Bexar
Area 1804
Rooms
Master Bathroom Main Level 15X10 Tub/Shower Separate, Double Vanity, Tub has Whirlpool
Master Bedroom Main Level 30X20 DownStairs
Bedroom 2 2nd Level 15X15
Bedroom 3 2nd Level 15X15
Bedroom 4 2nd Level 15X15
Dining Room Main Level 20X16
Kitchen Main Level 21X12
Family Room Main Level 30X35
Interior
Heating Other
Cooling Two Central
Flooring Carpeting, Terrazzo
Heat Source Propane Owned
Exterior
Parking Features Three Car Garage
Pool None
Amenities Available Controlled Access, BBQ/Grill
Roof Type Clay
Private Pool N
Building
Lot Description County VIew, Horses Allowed, 5 - 14 Acres
Foundation Slab
Sewer Septic
Water Private Well
Construction Status Pre-Owned
Schools
Elementary Schools Call District
Middle Schools Call District
High Schools Call District
School District Comal
Others
Acceptable Financing Conventional, FHA, VA, TX Vet, Cash, Investors OK
Listing Terms Conventional, FHA, VA, TX Vet, Cash, Investors OK
Read Less
GET MORE INFORMATION




