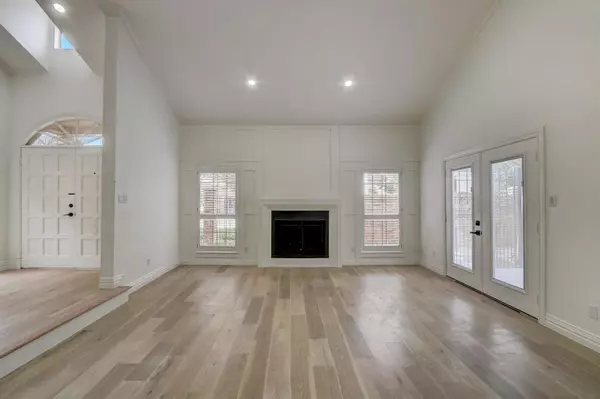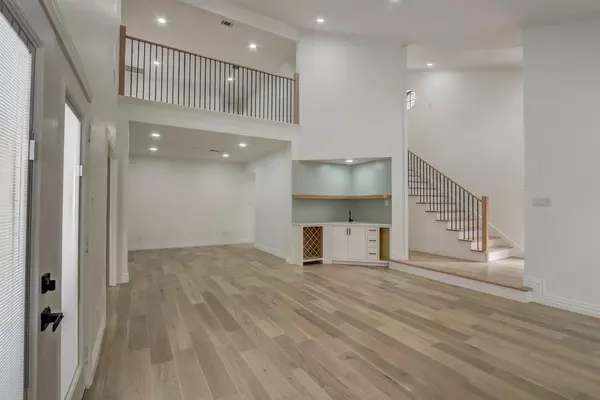For more information regarding the value of a property, please contact us for a free consultation.
2431 Nantucket DR Houston, TX 77057
Want to know what your home might be worth? Contact us for a FREE valuation!

Our team is ready to help you sell your home for the highest possible price ASAP
Key Details
Property Type Townhouse
Sub Type Townhouse
Listing Status Sold
Purchase Type For Sale
Square Footage 2,712 sqft
Price per Sqft $239
Subdivision Westhaven Estates
MLS Listing ID 61118937
Sold Date 06/07/24
Style Contemporary/Modern,Traditional
Bedrooms 3
Full Baths 3
Half Baths 1
HOA Fees $175/mo
Year Built 1981
Annual Tax Amount $9,091
Tax Year 2023
Lot Size 2,938 Sqft
Property Description
EXQUISITELY REMASTERED! PRIME LOCATION! NO DETAIL OVERLOOKED! Beautifully appointed townhome in sought after Briargrove/Tanglewood. Spacious open floorplan. Modern, neutral color palate. Towering ceilings. Light & bright. Wood floors. Plantation Shutters. Spacious living room w cozy fireplace, wet bar & patio access. Formal dining. Beautiful kitchen w stone counters, stainless steel appliances, chic subway tile backsplash & attached breakfast room. Suite-style primary retreat w stately study, wood-burning fireplace, private fenced side yard & a luxuriously decadent ensuite w oversized frameless shower & soaking tub. Loft-style game room up. Spacious secondary bedrooms & updated bathrooms. Laundry room. Fully fenced w gated entrance. Lushly landscaped for added privacy. Two car garage & large side driveway. Low taxes rate & HOA. Close to it all! Work, shopping & entertainment! Easy access to the Galleria, Uptown, Westheimer, 59, 610 & most inner loop locations.
Location
State TX
County Harris
Area Galleria
Rooms
Bedroom Description All Bedrooms Up,Primary Bed - 1st Floor,Walk-In Closet
Other Rooms Breakfast Room, Formal Dining, Formal Living, Gameroom Up, Home Office/Study, Living Area - 1st Floor, Utility Room in House
Master Bathroom Half Bath, Primary Bath: Double Sinks, Primary Bath: Separate Shower, Primary Bath: Soaking Tub, Secondary Bath(s): Shower Only
Kitchen Under Cabinet Lighting
Interior
Interior Features High Ceiling, Window Coverings
Heating Central Electric
Cooling Central Electric
Fireplaces Number 2
Fireplaces Type Wood Burning Fireplace
Exterior
Exterior Feature Fenced, Front Green Space, Patio/Deck
Parking Features Attached Garage
Garage Spaces 2.0
Roof Type Composition
Street Surface Concrete,Curbs
Private Pool No
Building
Story 2
Unit Location On Street
Entry Level All Levels
Foundation Slab
Sewer Public Sewer
Water Public Water
Structure Type Brick,Wood
New Construction No
Schools
Elementary Schools Briargrove Elementary School
Middle Schools Tanglewood Middle School
High Schools Wisdom High School
School District 27 - Houston
Others
HOA Fee Include Grounds,Other
Senior Community No
Tax ID 076-179-014-0001
Energy Description Digital Program Thermostat
Acceptable Financing Cash Sale, Conventional, FHA, VA
Tax Rate 2.0148
Disclosures Sellers Disclosure
Listing Terms Cash Sale, Conventional, FHA, VA
Financing Cash Sale,Conventional,FHA,VA
Special Listing Condition Sellers Disclosure
Read Less

Bought with Monarch Real Estate & Ranch
GET MORE INFORMATION




