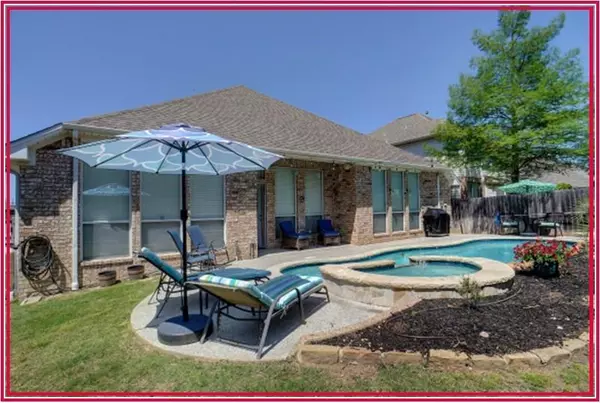For more information regarding the value of a property, please contact us for a free consultation.
4824 Carolina Trace Trail Fort Worth, TX 76244
Want to know what your home might be worth? Contact us for a FREE valuation!

Our team is ready to help you sell your home for the highest possible price ASAP
Key Details
Property Type Single Family Home
Sub Type Single Family Residence
Listing Status Sold
Purchase Type For Sale
Square Footage 2,372 sqft
Price per Sqft $189
Subdivision Trace Ridge Add
MLS Listing ID 20589500
Sold Date 06/07/24
Style Traditional
Bedrooms 4
Full Baths 2
HOA Fees $41/ann
HOA Y/N Mandatory
Year Built 2002
Annual Tax Amount $8,258
Lot Size 6,969 Sqft
Acres 0.16
Property Description
Just in time for summer! Updated one story with a great pool! Very versatile floor plan! It is a four bedroom home with a study. OR Three bedrooms PLUS TWO studies! Step into the heart of the home, where an island kitchen awaits, illuminated by a skylight overhead, and complete with a convenient pantry for storage. Retreat to the updated master bath, featuring a huge custom walk-in shower, and granite countertops, a sanctuary of relaxation and style. Throughout the home, wood floors add warmth and character, while carpet replaced in 2023 enhances comfort in the bedrooms. Outside the heated pool and spa invite you to unwind and entertain in style. Because of the Texas Snowmageddon, most of the pool was redone! The Trace Ridge community provides a pool, park and playground for the neighborhood. Nestled close to Alliance Town Center, shopping and dining are close by and convenience meets luxury in this updated home, promising a lifestyle of ease and enjoyment at every turn.
Location
State TX
County Tarrant
Community Community Pool, Curbs, Park, Playground, Pool, Sidewalks
Direction From Heritage Trace SOUTH on Trace Ridge Pkwy. LEFT on Carolina Trace Trail. Home will be on the right.
Rooms
Dining Room 2
Interior
Interior Features Cable TV Available, Chandelier, Flat Screen Wiring, Granite Counters, High Speed Internet Available, Kitchen Island, Open Floorplan, Pantry, Walk-In Closet(s)
Heating Central, Fireplace(s), Natural Gas
Cooling Central Air, Electric
Flooring Carpet, Hardwood
Fireplaces Number 1
Fireplaces Type Family Room, Gas, Gas Logs, Gas Starter, Heatilator, Living Room
Appliance Dishwasher, Disposal, Electric Oven, Electric Range, Plumbed For Gas in Kitchen
Heat Source Central, Fireplace(s), Natural Gas
Laundry Electric Dryer Hookup
Exterior
Garage Spaces 2.0
Pool Heated, In Ground, Outdoor Pool, Pool Sweep, Pool/Spa Combo, Separate Spa/Hot Tub, Water Feature, Waterfall
Community Features Community Pool, Curbs, Park, Playground, Pool, Sidewalks
Utilities Available Cable Available, City Sewer, City Water, Curbs, Individual Gas Meter, Individual Water Meter, Natural Gas Available, Sewer Available, Sidewalk, Underground Utilities
Roof Type Composition
Total Parking Spaces 2
Garage No
Private Pool 1
Building
Lot Description Cul-De-Sac, Interior Lot, Landscaped, Sprinkler System, Subdivision
Story One
Foundation Slab
Level or Stories One
Structure Type Brick
Schools
Elementary Schools Lonestar
Middle Schools Hillwood
High Schools Central
School District Keller Isd
Others
Ownership Craig & Mary E Daniel
Acceptable Financing Cash, Conventional, FHA-203K, FMHA, Not Assumable, Texas Vet, USDA Loan, VA Loan
Listing Terms Cash, Conventional, FHA-203K, FMHA, Not Assumable, Texas Vet, USDA Loan, VA Loan
Financing VA
Special Listing Condition Deed Restrictions
Read Less

©2024 North Texas Real Estate Information Systems.
Bought with Dayna Tooley • Better Homes & Gardens, Winans
GET MORE INFORMATION




