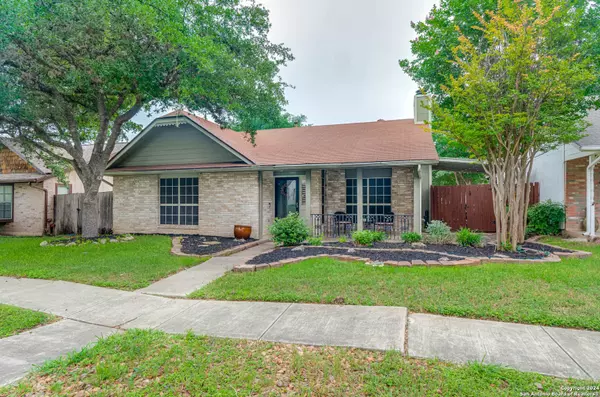For more information regarding the value of a property, please contact us for a free consultation.
12130 LEMON BLOSSOM San Antonio, TX 78247-4354
Want to know what your home might be worth? Contact us for a FREE valuation!

Our team is ready to help you sell your home for the highest possible price ASAP
Key Details
Property Type Single Family Home
Sub Type Single Residential
Listing Status Sold
Purchase Type For Sale
Square Footage 1,462 sqft
Price per Sqft $197
Subdivision Blossom Park
MLS Listing ID 1771829
Sold Date 06/10/24
Style One Story,Contemporary,Traditional
Bedrooms 3
Full Baths 2
Half Baths 1
Construction Status Pre-Owned
Year Built 1984
Annual Tax Amount $6,644
Tax Year 2023
Lot Size 5,706 Sqft
Property Description
Welcome to this charming gem in the heart of the city only minutes from shopping, dining, bus routes, McAllister Park's trails and picnic areas. Easy access to Hwy 281, IH35, Wurzbach Pkwy, Lp 410 and Lp 1604. This beautiful home features dual primary bedrooms both with en suites, plus a 400 sqft converted garage for a third bedroom is in addition to the square footage as stated by BCAD. A half-bath is included off the main hallway. A 2-car carport provides private parking, and the home has two backyards. One is a private area with a covered patio just outside a master bedroom, and the other has a covered wooden deck outside the living area. The home has OWNED solar panels to keep utility bills low and it has been updated with paint, fixtures, granite counters, electrical, and more to satisfy even the most discriminating of tastes. This one won't be around long.
Location
State TX
County Bexar
Area 1400
Rooms
Master Bathroom Main Level 7X11 Tub/Shower Combo
Master Bedroom Main Level 12X14 Dual Primaries
Bedroom 2 Main Level 14X19
Living Room Main Level 13X15
Dining Room Main Level 9X11
Kitchen Main Level 9X12
Interior
Heating Central, 1 Unit
Cooling One Central, One Window/Wall
Flooring Ceramic Tile
Heat Source Electric, Solar
Exterior
Exterior Feature Covered Patio, Deck/Balcony, Privacy Fence, Solar Screens, Decorative Bars, Storage Building/Shed, Has Gutters
Parking Features Converted Garage
Pool None
Amenities Available None
Roof Type Composition
Private Pool N
Building
Lot Description Zero Lot Line
Faces North,West
Foundation Slab
Sewer Sewer System, City
Water Water System, City
Construction Status Pre-Owned
Schools
Elementary Schools Coker
Middle Schools Bradley
High Schools Macarthur
School District North East I.S.D
Others
Acceptable Financing Conventional, FHA, Cash
Listing Terms Conventional, FHA, Cash
Read Less
GET MORE INFORMATION




