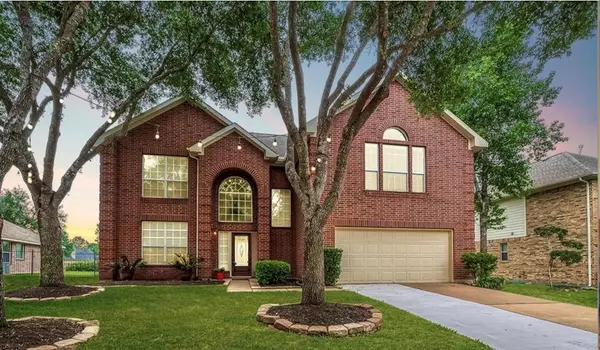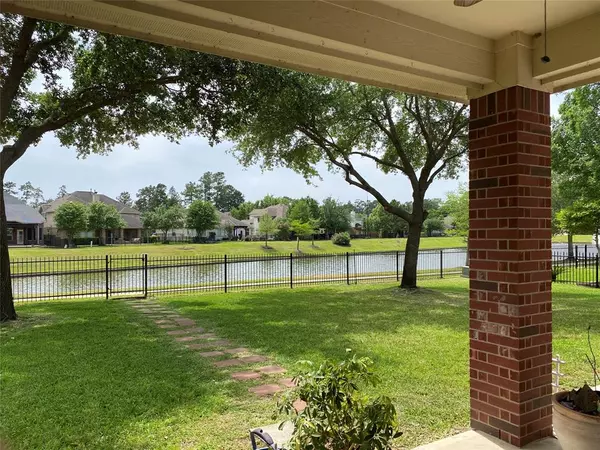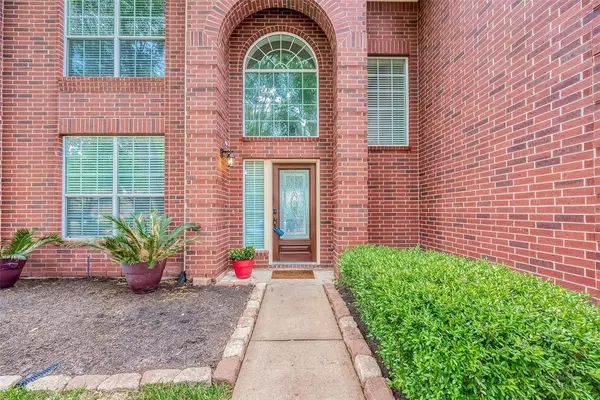For more information regarding the value of a property, please contact us for a free consultation.
3118 Vincent Crossing DR Spring, TX 77386
Want to know what your home might be worth? Contact us for a FREE valuation!

Our team is ready to help you sell your home for the highest possible price ASAP
Key Details
Property Type Single Family Home
Listing Status Sold
Purchase Type For Sale
Square Footage 3,343 sqft
Price per Sqft $125
Subdivision Canyon Lakes At Legends Ranch
MLS Listing ID 18222242
Sold Date 06/10/24
Style Traditional
Bedrooms 5
Full Baths 3
Half Baths 1
HOA Fees $82/ann
HOA Y/N 1
Year Built 2010
Annual Tax Amount $8,085
Tax Year 2023
Lot Size 9,209 Sqft
Acres 0.2114
Property Description
BEAUTIFUL LAKE VIEW HOME. 5 bed, 3 1/2 bath, and 2 car garage in the coveted Conroe ISD. As you step through the soaring foyer entry, you're greeted by elegance. The large living area features a cozy gas log fireplace, creating the perfect ambiance for family gatherings. Entertain with ease in the spacious kitchen, complete with granite countertops, and ample storage space. Enjoy your breakfast meals overlooking the serene backyard oasis. The primary suit, boasts of a spa-like bathroom and impressive walk-in closet. Four additional bdrms offer flexibility for guests or home office. Step outside to your covered back patio to take in the tranquil beauty of your treed, water view lot. Beyond the lush greenery lies your own private backyard access to the lake through a charming rod iron gate. Nestled within a 24-hour guard-gated community you'll have a wealth of amenities including 2 pools, splash pad, parks, lakes, walking trails, tennis and BB court. IAH ~20-25 mins away. 99 1 mi away.
Location
State TX
County Montgomery
Area Spring Northeast
Rooms
Bedroom Description All Bedrooms Up,Primary Bed - 1st Floor,Walk-In Closet
Other Rooms Den, Family Room, Formal Dining, Utility Room in House
Master Bathroom Hollywood Bath, Primary Bath: Double Sinks, Primary Bath: Separate Shower
Interior
Interior Features Fire/Smoke Alarm, High Ceiling
Heating Central Gas
Cooling Central Electric
Flooring Carpet
Fireplaces Number 1
Fireplaces Type Gas Connections, Gaslog Fireplace
Exterior
Exterior Feature Back Yard, Back Yard Fenced, Covered Patio/Deck, Patio/Deck, Sprinkler System
Parking Features Attached Garage
Garage Spaces 2.0
Waterfront Description Lake View
Roof Type Composition
Private Pool No
Building
Lot Description Cleared, Subdivision Lot, Water View, Waterfront
Story 2
Foundation Slab
Lot Size Range 0 Up To 1/4 Acre
Sewer Public Sewer
Water Public Water
Structure Type Brick
New Construction No
Schools
Elementary Schools Birnham Woods Elementary School
Middle Schools York Junior High School
High Schools Grand Oaks High School
School District 11 - Conroe
Others
HOA Fee Include Clubhouse,On Site Guard,Recreational Facilities
Senior Community No
Restrictions Deed Restrictions
Tax ID 3284-04-08000
Energy Description Attic Vents,Ceiling Fans,Digital Program Thermostat
Acceptable Financing Cash Sale, Conventional, FHA, VA
Tax Rate 2.1657
Disclosures Mud, Other Disclosures, Sellers Disclosure
Listing Terms Cash Sale, Conventional, FHA, VA
Financing Cash Sale,Conventional,FHA,VA
Special Listing Condition Mud, Other Disclosures, Sellers Disclosure
Read Less

Bought with Realm Real Estate Professionals - Katy



