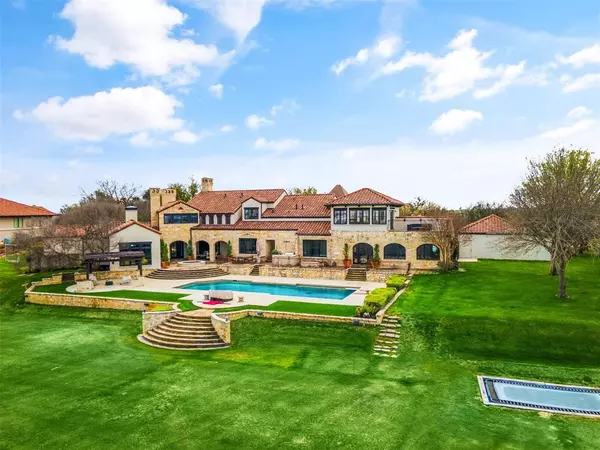For more information regarding the value of a property, please contact us for a free consultation.
9516 Bella Terra Drive Fort Worth, TX 76126
Want to know what your home might be worth? Contact us for a FREE valuation!

Our team is ready to help you sell your home for the highest possible price ASAP
Key Details
Property Type Single Family Home
Sub Type Single Family Residence
Listing Status Sold
Purchase Type For Sale
Square Footage 9,054 sqft
Price per Sqft $414
Subdivision Montserrat
MLS Listing ID 20565985
Sold Date 06/10/24
Style Mediterranean
Bedrooms 5
Full Baths 5
Half Baths 2
HOA Fees $400/ann
HOA Y/N Mandatory
Year Built 2005
Lot Size 3.250 Acres
Acres 3.25
Property Description
Experience unparalleled luxury in this Italian Villa nestled on 3.25 acres within Fort Worth's prestigious Montserrat community. Admire breathtaking views and sunsets from every angle. With five bedrooms, a media room, gym, private office, and five living areas, this home offers space and elegance. Enjoy the expansive primary suite featuring his & her walk-in closets, a four-car garage, basketball court, an oversized pool, and an outdoor kitchen, making it an entertainer's dream. Welcome to a lifestyle of opulence and sophistication.
Location
State TX
County Tarrant
Community Club House
Direction Use GPS for directions
Rooms
Dining Room 2
Interior
Interior Features Built-in Features, Built-in Wine Cooler, Cable TV Available, Chandelier, Decorative Lighting, Dry Bar, Eat-in Kitchen, Flat Screen Wiring, Granite Counters, High Speed Internet Available, Kitchen Island, Multiple Staircases, Natural Woodwork, Pantry, Sound System Wiring, Vaulted Ceiling(s), Walk-In Closet(s), Wet Bar
Heating Central, Natural Gas, Zoned
Cooling Ceiling Fan(s), Central Air, Electric, Zoned
Flooring Carpet, Hardwood, Stone, Tile
Fireplaces Number 6
Fireplaces Type Bath, Bedroom, Den, Double Sided, Family Room, Fire Pit, Gas, Gas Logs, Gas Starter, Library, Master Bedroom
Equipment DC Well Pump, Home Theater, Irrigation Equipment, Other
Appliance Built-in Gas Range, Built-in Refrigerator, Dishwasher, Disposal, Gas Oven, Gas Range, Microwave, Double Oven, Refrigerator
Heat Source Central, Natural Gas, Zoned
Laundry Utility Room, Laundry Chute, Full Size W/D Area, Washer Hookup
Exterior
Exterior Feature Attached Grill, Balcony, Basketball Court, Courtyard, Covered Courtyard, Covered Patio/Porch, Fire Pit, Garden(s), Gas Grill, Rain Gutters, Outdoor Grill
Garage Spaces 4.0
Fence Back Yard, Metal, Rock/Stone
Pool Gunite, In Ground, Lap, Outdoor Pool, Pool/Spa Combo, Pump, Salt Water, Water Feature
Community Features Club House
Utilities Available City Sewer, City Water, Concrete, Electricity Available, Electricity Connected, Individual Gas Meter, Individual Water Meter, Phone Available, Well
Waterfront Description Creek
Roof Type Spanish Tile
Total Parking Spaces 4
Garage Yes
Private Pool 1
Building
Lot Description Acreage, Cleared, Few Trees, Interior Lot, Landscaped, Lrg. Backyard Grass, Sloped, Sprinkler System
Story Two
Foundation Slab
Level or Stories Two
Structure Type Rock/Stone,Stucco
Schools
Elementary Schools Waverlypar
Middle Schools Leonard
High Schools Westn Hill
School District Fort Worth Isd
Others
Restrictions No Restrictions
Ownership of record
Acceptable Financing Cash, Conventional
Listing Terms Cash, Conventional
Financing Conventional
Special Listing Condition Phase I Complete, Phase II Complete, Utility Easement
Read Less

©2024 North Texas Real Estate Information Systems.
Bought with Ryan Atkins • Atkins & Co.
GET MORE INFORMATION


