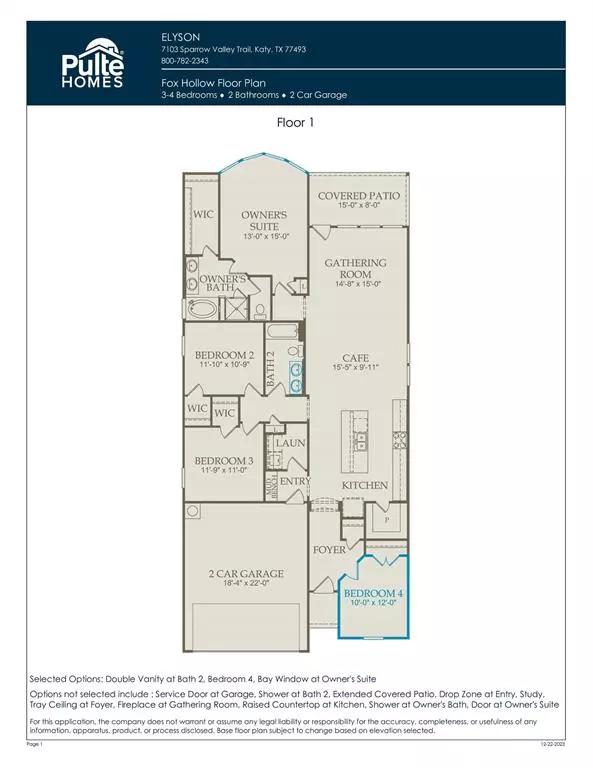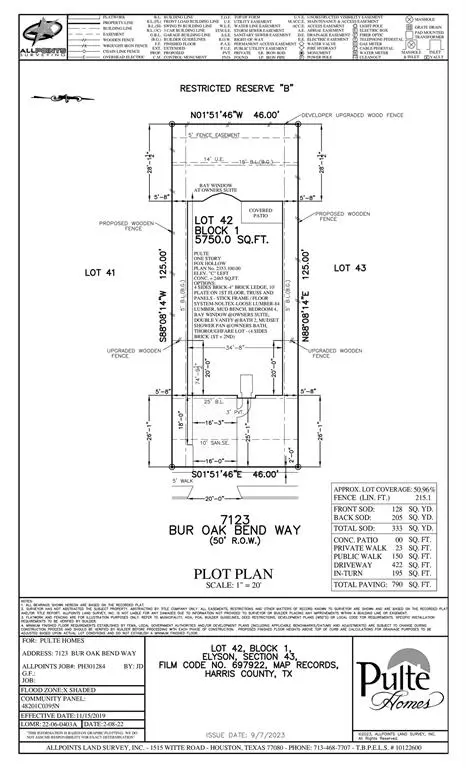For more information regarding the value of a property, please contact us for a free consultation.
7123 Bur Oak Bend WAY Katy, TX 77493
Want to know what your home might be worth? Contact us for a FREE valuation!

Our team is ready to help you sell your home for the highest possible price ASAP
Key Details
Property Type Single Family Home
Listing Status Sold
Purchase Type For Sale
Square Footage 1,898 sqft
Price per Sqft $193
Subdivision Elyson
MLS Listing ID 30423540
Sold Date 05/31/24
Style Ranch
Bedrooms 4
Full Baths 2
HOA Fees $112/ann
HOA Y/N 1
Year Built 2024
Lot Size 5,750 Sqft
Property Description
PULTE HOMES NEW CONSTRUCTION - Available for March move in! The Fox Hollow floor plan by Pulte Homes showcases a perfect blend of functionality and superior craftsmanship. Grand foyer entryway leads to the heart of the home – a spacious open-concept living area. Gourmet kitchen boasts an over-sized kitchen island and walk-in pantry, fully equipped to cater to your every culinary need. Kitchen overlooks the dining and gathering room inspiring connectivity and conversation. Covered back patio creates an inviting atmosphere for both relaxation and entertainment. Retreat to the private owner’s suite, a true oasis of relaxation. Primary bath with dual vanities and separate walk-in shower and soaking tub, this sanctuary offers the perfect escape from the demands of daily life. Elyson, a vibrant master-planned community renowned for its resort style amenities, offers residents an abundance of recreational opportunities. Call to schedule your appointment today!
Location
State TX
County Harris
Community Elyson
Area Katy - Old Towne
Interior
Interior Features Crown Molding, Fire/Smoke Alarm, Formal Entry/Foyer
Heating Central Electric
Cooling Central Electric
Flooring Carpet, Tile, Vinyl
Exterior
Exterior Feature Back Yard, Back Yard Fenced, Covered Patio/Deck, Patio/Deck, Sprinkler System
Parking Features Attached Garage
Garage Spaces 2.0
Roof Type Composition
Street Surface Asphalt
Private Pool No
Building
Lot Description Subdivision Lot
Faces East
Story 1
Foundation Slab
Lot Size Range 0 Up To 1/4 Acre
Builder Name Pulte Homes
Sewer Public Sewer
Water Public Water
Structure Type Brick,Stone
New Construction Yes
Schools
Elementary Schools Youngblood Elementary School
Middle Schools Stockdick Junior High School
High Schools Paetow High School
School District 30 - Katy
Others
Senior Community No
Restrictions Deed Restrictions
Tax ID NA
Acceptable Financing Cash Sale, Conventional, FHA, VA
Disclosures Other Disclosures
Green/Energy Cert Energy Star Qualified Home
Listing Terms Cash Sale, Conventional, FHA, VA
Financing Cash Sale,Conventional,FHA,VA
Special Listing Condition Other Disclosures
Read Less

Bought with 31 Realty
GET MORE INFORMATION




